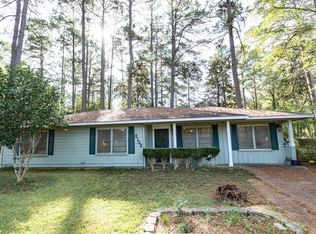Sold
Price Unknown
2111 Magnolia Ave, Ruston, LA 71270
3beds
2,573sqft
Site Build, Residential
Built in 1966
0.49 Acres Lot
$236,200 Zestimate®
$--/sqft
$2,004 Estimated rent
Home value
$236,200
Estimated sales range
Not available
$2,004/mo
Zestimate® history
Loading...
Owner options
Explore your selling options
What's special
Welcome to this unique and spacious 3-bedroom, 2.5-bathroom home, nestled on a large, tree-shaded lot in Ruston. With beautiful landscaping, a deck, and a pergola area, this property is perfect for outdoor entertaining and relaxation. Upstairs, you'll find three generously-sized bedrooms, including a master suite complete with a private sitting area, a sunroom, and a remodeled ensuite bathroom. The other two bedrooms are equally roomy and feature large closets. Both bathrooms upstairs have been fully updated with hard surface countertops, new fixtures, bathtubs, toilets, and tile showers, offering a modern and refreshed feel. Downstairs, the home boasts a bright and airy living room, a sunken den with ample natural light, beautiful views of the backyard, and a separate dining area. The kitchen is well-appointed. You'll also enjoy the convenience of an office and a half bath on the main floor. Some original hardwood flooring can be found downstairs, while new vinyl plank flooring adds a contemporary touch upstairs. Additional features include a laundry room with direct access to the outside, and the dining room opens through double doors to the back patio and pool area. This home offers a wonderful blend of comfort, style, and functionality. Don’t miss the opportunity to make this one-of-a-kind property your own!
Zillow last checked: 8 hours ago
Listing updated: July 10, 2025 at 12:40pm
Listed by:
Harrison Lilly,
Harrison Lilly,
Samuel Nelson,
Harrison Lilly
Bought with:
Tami Alexander
Tami Lockwood Alexander
Source: NELAR,MLS#: 213981
Facts & features
Interior
Bedrooms & bathrooms
- Bedrooms: 3
- Bathrooms: 3
- Full bathrooms: 2
- Partial bathrooms: 1
Primary bedroom
- Description: Floor: Vinyl Flor
- Level: Second
- Area: 277.33
Bedroom
- Description: Floor: Carpet
- Level: Second
- Area: 179.97
Bedroom 1
- Description: Floor: Tile
- Level: Second
- Area: 113.67
Dining room
- Description: Floor: Wood
- Level: First
- Area: 47.25
Kitchen
- Description: Floor: Wood
- Level: First
- Area: 100.79
Living room
- Description: Floor: Carpet
- Level: First
- Area: 211.94
Office
- Description: Floor: Wood
- Level: First
- Area: 138.47
Heating
- Natural Gas
Cooling
- Central Air
Appliances
- Included: Dishwasher, Disposal, Range Hood, Electric Cooktop, Oven, Gas Water Heater
- Laundry: Washer/Dryer Connect
Features
- Ceiling Fan(s)
- Windows: Double Pane Windows, Negotiable
- Number of fireplaces: 1
- Fireplace features: One, Living Room
Interior area
- Total structure area: 3,385
- Total interior livable area: 2,573 sqft
Property
Parking
- Total spaces: 2
- Parking features: Hard Surface Drv., Garage Door Opener
- Attached garage spaces: 2
- Has uncovered spaces: Yes
Features
- Levels: Two
- Stories: 2
- Patio & porch: Porch Covered, Open Deck
- Has private pool: Yes
- Pool features: In Ground
- Fencing: Wood
- Waterfront features: None
Lot
- Size: 0.49 Acres
- Features: Landscaped, Cleared
Details
- Parcel number: 27183115W44
Construction
Type & style
- Home type: SingleFamily
- Architectural style: Contemporary
- Property subtype: Site Build, Residential
Materials
- Brick Veneer, Other
- Foundation: Slab
- Roof: Asphalt Shingle
Condition
- Year built: 1966
Utilities & green energy
- Electric: Electric Company: City of Ruston
- Gas: Installed, Natural Gas, Gas Company: Other
- Sewer: Public Sewer
- Water: Public, Electric Company: City of Ruston
- Utilities for property: Natural Gas Connected
Community & neighborhood
Security
- Security features: Smoke Detector(s)
Location
- Region: Ruston
- Subdivision: Robinette Place
Other
Other facts
- Road surface type: Paved
Price history
| Date | Event | Price |
|---|---|---|
| 7/8/2025 | Sold | -- |
Source: | ||
| 6/30/2025 | Pending sale | $260,000$101/sqft |
Source: | ||
| 5/9/2025 | Price change | $260,000-3.7%$101/sqft |
Source: | ||
| 3/27/2025 | Listed for sale | $270,000$105/sqft |
Source: | ||
Public tax history
| Year | Property taxes | Tax assessment |
|---|---|---|
| 2024 | $1,795 +30.2% | $21,030 -5.8% |
| 2023 | $1,378 -0.5% | $22,329 |
| 2022 | $1,385 +7.6% | $22,329 +0% |
Find assessor info on the county website
Neighborhood: 71270
Nearby schools
GreatSchools rating
- 5/10Cypress Springs Elementary SchoolGrades: 3-5Distance: 0.2 mi
- 3/10I.A. Lewis SchoolGrades: 6Distance: 0.7 mi
- 8/10Ruston High SchoolGrades: 9-12Distance: 1.4 mi
Schools provided by the listing agent
- Elementary: Glenview/Cypress Springs
- Middle: Ruston L
- High: Ruston L
Source: NELAR. This data may not be complete. We recommend contacting the local school district to confirm school assignments for this home.
