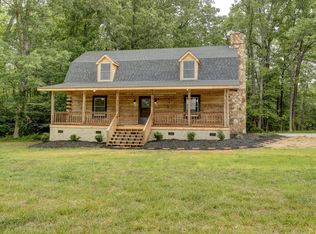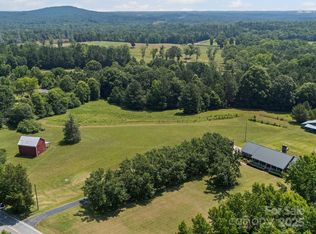Closed
$740,000
2111 Kingsburry Rd, York, SC 29745
3beds
2,553sqft
Single Family Residence
Built in 2020
4.01 Acres Lot
$834,300 Zestimate®
$290/sqft
$2,852 Estimated rent
Home value
$834,300
$784,000 - $884,000
$2,852/mo
Zestimate® history
Loading...
Owner options
Explore your selling options
What's special
This captivating 3 bed/2.5 bath ranch home, with a bonus room over the garage and a separate office/flex space on the main, is centrally located between the hustle and bustle of Lake Wylie and the quaint small-town feel of York and Clover! Despite the York Address, this home is Zoned for Clover Schools!! This 3 year old house is so pristine that is feels like brand-new construction and has all the bells and whistles. The kitchen is loaded with quartz countertops, striking tile backspace, beautiful stainless appliances which include a gas stove, and all around designed for entertaining! The Primary Suite will be your sanctuary with it's spacious and bright bedroom, two generous walk-in closets, soaking tub and herringbone-laid tile shower. Last but certainly not least, heres the fully-fenced backyard of your dreams with its picturesque screened-in porch AND show-stopping pool with spa!!
Zillow last checked: 8 hours ago
Listing updated: June 08, 2023 at 11:27am
Listing Provided by:
Maren Brisson maren@hmproperties.com,
Corcoran HM Properties,
Jordan Smith,
Corcoran HM Properties
Bought with:
Myra Munn
NorthGroup Real Estate LLC
Source: Canopy MLS as distributed by MLS GRID,MLS#: 4017346
Facts & features
Interior
Bedrooms & bathrooms
- Bedrooms: 3
- Bathrooms: 3
- Full bathrooms: 2
- 1/2 bathrooms: 1
- Main level bedrooms: 3
Primary bedroom
- Level: Main
Bedroom s
- Level: Main
Bathroom full
- Level: Main
Bathroom half
- Level: Main
Bathroom full
- Level: Main
Bonus room
- Level: Upper
Great room
- Level: Main
Kitchen
- Level: Main
Laundry
- Level: Main
Office
- Level: Main
Heating
- Heat Pump
Cooling
- Ceiling Fan(s), Central Air
Appliances
- Included: Dishwasher, Electric Cooktop, Electric Oven, Gas Water Heater
- Laundry: Utility Room, Inside, Laundry Room, Main Level, Sink
Features
- Soaking Tub, Tray Ceiling(s)(s), Walk-In Closet(s)
- Flooring: Carpet, Tile, Wood
- Has basement: No
- Attic: Pull Down Stairs
- Fireplace features: Great Room
Interior area
- Total structure area: 2,553
- Total interior livable area: 2,553 sqft
- Finished area above ground: 2,553
- Finished area below ground: 0
Property
Parking
- Total spaces: 2
- Parking features: Driveway, Attached Garage, Garage on Main Level
- Attached garage spaces: 2
- Has uncovered spaces: Yes
Features
- Levels: 1 Story/F.R.O.G.
- Patio & porch: Covered, Deck, Patio, Screened
- Fencing: Back Yard,Fenced
- Waterfront features: None
Lot
- Size: 4.01 Acres
- Features: Level
Details
- Parcel number: 4560000054
- Zoning: RC-I
- Special conditions: Standard
Construction
Type & style
- Home type: SingleFamily
- Property subtype: Single Family Residence
Materials
- Vinyl
- Foundation: Crawl Space
- Roof: Shingle
Condition
- New construction: No
- Year built: 2020
Details
- Builder name: JSII Builders LLC
Utilities & green energy
- Sewer: Septic Installed
- Water: Well
- Utilities for property: Electricity Connected
Community & neighborhood
Community
- Community features: None
Location
- Region: York
- Subdivision: none
Other
Other facts
- Listing terms: Cash,Conventional,VA Loan
- Road surface type: Concrete, Paved
Price history
| Date | Event | Price |
|---|---|---|
| 6/5/2023 | Sold | $740,000+5.9%$290/sqft |
Source: | ||
| 4/14/2023 | Listed for sale | $699,000+53.6%$274/sqft |
Source: | ||
| 7/31/2020 | Sold | $455,000$178/sqft |
Source: | ||
Public tax history
| Year | Property taxes | Tax assessment |
|---|---|---|
| 2025 | -- | $31,248 +7.2% |
| 2024 | $4,119 +49.6% | $29,150 +53.4% |
| 2023 | $2,753 +21.4% | $19,001 |
Find assessor info on the county website
Neighborhood: 29745
Nearby schools
GreatSchools rating
- 9/10Griggs Road Elementary SchoolGrades: PK-5Distance: 4.2 mi
- 5/10Clover Middle SchoolGrades: 6-8Distance: 8.1 mi
- 9/10Clover High SchoolGrades: 9-12Distance: 3.9 mi
Schools provided by the listing agent
- Elementary: Griggs Road
- Middle: Clover
- High: Clover
Source: Canopy MLS as distributed by MLS GRID. This data may not be complete. We recommend contacting the local school district to confirm school assignments for this home.
Get a cash offer in 3 minutes
Find out how much your home could sell for in as little as 3 minutes with a no-obligation cash offer.
Estimated market value
$834,300

