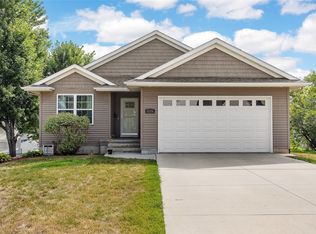Sold for $205,000 on 10/18/24
$205,000
2111 K St SW, Cedar Rapids, IA 52404
3beds
1,343sqft
Single Family Residence
Built in 2001
8,407.08 Square Feet Lot
$208,600 Zestimate®
$153/sqft
$1,773 Estimated rent
Home value
$208,600
$192,000 - $225,000
$1,773/mo
Zestimate® history
Loading...
Owner options
Explore your selling options
What's special
Charming and roomy with a walkout feature! Step beyond the delightful front porch to discover an open-concept layout that effortlessly transitions from the living space to the kitchen-dining area, complete with skylights and abundant natural light. Revel in the newly installed kitchen cabinets and modern appliances! The ground-floor laundry and drop-zone/mudroom are strategically placed near the garage entry, ensuring the home remains organized. Adjacent to the dining space, unwind or host gatherings on the maintenance-free deck. The expansive master suite boasts dual vanities and a garden tub alongside a standalone shower. Accompanied by a sizable second bedroom and a third room ideal for an office or nursery, this residence meets a variety of needs. The walk-out basement presents a significant opportunity to nearly double your living area, ready for an additional bedroom, bathroom, and family room. A heated garage leads to an extensive driveway featuring an additional parking space.
Zillow last checked: 8 hours ago
Listing updated: October 25, 2024 at 07:01am
Listed by:
Jeff Nelson 319-343-5333,
Keller Williams Legacy Group
Bought with:
Julie Kraus
IOWA REALTY
Source: CRAAR, CDRMLS,MLS#: 2406494 Originating MLS: Cedar Rapids Area Association Of Realtors
Originating MLS: Cedar Rapids Area Association Of Realtors
Facts & features
Interior
Bedrooms & bathrooms
- Bedrooms: 3
- Bathrooms: 2
- Full bathrooms: 2
Other
- Level: First
Heating
- Forced Air, Gas
Cooling
- Central Air
Appliances
- Included: Dryer, Dishwasher, Disposal, Gas Water Heater, Range, Refrigerator, Washer
Features
- Kitchen/Dining Combo, Bath in Primary Bedroom, Main Level Primary, Vaulted Ceiling(s)
- Basement: Full,Walk-Out Access
Interior area
- Total interior livable area: 1,343 sqft
- Finished area above ground: 1,343
- Finished area below ground: 0
Property
Parking
- Total spaces: 2
- Parking features: Attached, Garage, Off Street, See Remarks, Garage Door Opener
- Attached garage spaces: 2
Features
- Patio & porch: Deck, Patio
- Exterior features: Fence
Lot
- Size: 8,407 sqft
- Dimensions: 60 x 140
Details
- Parcel number: 143328101000000
Construction
Type & style
- Home type: SingleFamily
- Architectural style: Ranch
- Property subtype: Single Family Residence
Materials
- Frame, Vinyl Siding
Condition
- New construction: No
- Year built: 2001
Utilities & green energy
- Sewer: Public Sewer
- Water: Public
- Utilities for property: Cable Connected
Community & neighborhood
Location
- Region: Cedar Rapids
Other
Other facts
- Listing terms: Cash,Conventional,FHA,VA Loan
- Road surface type: Paved
Price history
| Date | Event | Price |
|---|---|---|
| 10/18/2024 | Sold | $205,000-4.4%$153/sqft |
Source: | ||
| 9/19/2024 | Pending sale | $214,500$160/sqft |
Source: | ||
| 9/18/2024 | Listed for sale | $214,500+57.7%$160/sqft |
Source: | ||
| 6/11/2020 | Sold | $136,000+0.8%$101/sqft |
Source: | ||
| 4/2/2020 | Listed for sale | $134,900+13.5%$100/sqft |
Source: eXp Realty #2002466 | ||
Public tax history
| Year | Property taxes | Tax assessment |
|---|---|---|
| 2024 | $1,800 -15.7% | $116,600 +3.9% |
| 2023 | $2,136 +11.1% | $112,200 +1.9% |
| 2022 | $1,922 -15% | $110,100 +8.3% |
Find assessor info on the county website
Neighborhood: 52404
Nearby schools
GreatSchools rating
- 2/10Wilson Elementary SchoolGrades: K-5Distance: 0.4 mi
- 2/10Wilson Middle SchoolGrades: 6-8Distance: 0.2 mi
- 1/10Thomas Jefferson High SchoolGrades: 9-12Distance: 1.7 mi
Schools provided by the listing agent
- Elementary: Grant
- Middle: Wilson
- High: Jefferson
Source: CRAAR, CDRMLS. This data may not be complete. We recommend contacting the local school district to confirm school assignments for this home.

Get pre-qualified for a loan
At Zillow Home Loans, we can pre-qualify you in as little as 5 minutes with no impact to your credit score.An equal housing lender. NMLS #10287.
Sell for more on Zillow
Get a free Zillow Showcase℠ listing and you could sell for .
$208,600
2% more+ $4,172
With Zillow Showcase(estimated)
$212,772