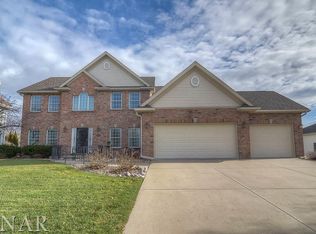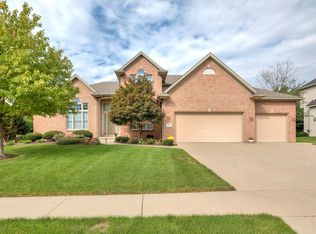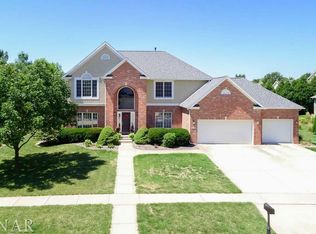Closed
$441,000
2111 Jessamine Rd, Bloomington, IL 61704
3beds
4,030sqft
Single Family Residence
Built in 2000
10,350 Square Feet Lot
$446,000 Zestimate®
$109/sqft
$2,374 Estimated rent
Home value
$446,000
$406,000 - $491,000
$2,374/mo
Zestimate® history
Loading...
Owner options
Explore your selling options
What's special
Welcome to Bloomington's highly desirable Summerfield neighborhood, where charm, quality, and convenience come together in perfect harmony. This immaculately maintained, all-brick ranch offers true main floor living with a bright, open, and inviting floor plan-ideal for modern lifestyles and effortless entertaining. Step inside and immediately feel the warmth of the natural light dancing across the brand new flooring, beautifully accenting the remodeled kitchen and fully updated bathrooms. The heart of the home is the chef-inspired kitchen, featuring gleaming quartz countertops, a stunning travertine backsplash, and a cozy eat-in area that overlooks your own private backyard oasis. Imagine morning coffee under the pergola-covered patio, surrounded by lush, green landscaping maintained with ease thanks to the built-in irrigation system. With no neighbors behind you, you'll treasure the privacy and serenity this home provides-perfect for both quiet evenings and lively weekend gatherings. The spacious laundry room just off the kitchen offers both function and storage, with two oversized closets and direct access to the epoxy-finished oversized garage-a clean, stylish space that car enthusiasts and organizers alike will appreciate. Retreat to the generously sized primary suite, complete with a remodeled en-suite bath and abundant natural light thanks to plantation blinds throughout the home. Two additional bedrooms and a second full bath provide space for family, guests, or even a home office-whatever fits your lifestyle best. But the possibilities don't stop there. Downstairs, a large unfinished basement offers a blank canvas for your future vision. Whether you dream of a spacious family room, home gym, guest suite, or additional bedrooms, this area provides endless potential to add square footage, value, and functionality to your investment. With plumbing access and generous ceiling height, finishing this space could transform this already stunning home into a truly expansive haven. Recent updates provide peace of mind and energy efficiency, including a new roof (2018), new furnace and A/C (2020), new patio doors, new power vented water heater (2025), new recessed lighting added throughout house (2025) and a clean, cohesive look throughout with upgraded finishes. And location? It doesn't get better. Nestled in the beautifully manicured Summerfield subdivision on the upper east side of Bloomington, you're just minutes from shopping, dining, great schools, parks, and more-yet tucked away in a peaceful, established neighborhood known for its pride of ownership. This is more than a house-it's the forever home you've been waiting for. Don't miss your chance to own a truly move-in-ready, designer-inspired ranch with room to grow and build equity in one of Bloomington's most coveted locations. Homes like this rarely come available-and when they do, they don't last.
Zillow last checked: 8 hours ago
Listing updated: November 14, 2025 at 11:53am
Listing courtesy of:
Tracy Lockenour 309-222-1792,
HomeSmart Realty Group Illinois,
Racheal Rhoades 970-819-8613,
HomeSmart Realty Group Illinois
Bought with:
Jaiden Snodgrass
RE/MAX Rising
Source: MRED as distributed by MLS GRID,MLS#: 12472070
Facts & features
Interior
Bedrooms & bathrooms
- Bedrooms: 3
- Bathrooms: 2
- Full bathrooms: 2
Primary bedroom
- Features: Flooring (Carpet), Window Treatments (Blinds), Bathroom (Full)
- Level: Main
- Area: 255 Square Feet
- Dimensions: 15X17
Bedroom 2
- Features: Flooring (Carpet), Window Treatments (Blinds)
- Level: Main
- Area: 156 Square Feet
- Dimensions: 12X13
Bedroom 3
- Features: Flooring (Carpet), Window Treatments (Blinds)
- Level: Main
- Area: 143 Square Feet
- Dimensions: 11X13
Dining room
- Features: Flooring (Vinyl), Window Treatments (Blinds)
- Level: Main
- Area: 156 Square Feet
- Dimensions: 12X13
Family room
- Features: Flooring (Vinyl), Window Treatments (Blinds)
- Level: Main
- Area: 289 Square Feet
- Dimensions: 17X17
Kitchen
- Features: Kitchen (Eating Area-Table Space), Flooring (Ceramic Tile), Window Treatments (Blinds)
- Level: Main
- Area: 325 Square Feet
- Dimensions: 13X25
Laundry
- Features: Flooring (Ceramic Tile), Window Treatments (Blinds)
- Level: Main
- Area: 77 Square Feet
- Dimensions: 7X11
Heating
- Natural Gas
Cooling
- Central Air
Appliances
- Included: Range, Microwave, Dishwasher, Refrigerator, Freezer, Washer, Dryer, Disposal, Stainless Steel Appliance(s), Gas Cooktop, Gas Oven, Gas Water Heater
- Laundry: Main Level, Electric Dryer Hookup
Features
- 1st Floor Bedroom, 1st Floor Full Bath, Built-in Features, Walk-In Closet(s), High Ceilings, Open Floorplan
- Flooring: Carpet
- Windows: Window Treatments
- Basement: Unfinished,Full
- Number of fireplaces: 1
- Fireplace features: Gas Log, Family Room
Interior area
- Total structure area: 4,030
- Total interior livable area: 4,030 sqft
- Finished area below ground: 0
Property
Parking
- Total spaces: 3
- Parking features: Concrete, Garage Door Opener, Tandem, Garage Owned, Attached, Garage
- Attached garage spaces: 3
- Has uncovered spaces: Yes
Accessibility
- Accessibility features: No Disability Access
Features
- Stories: 1
- Patio & porch: Patio
Lot
- Size: 10,350 sqft
- Dimensions: 90X115
- Features: Landscaped
Details
- Parcel number: 1425303007
- Special conditions: None
- Other equipment: Ceiling Fan(s), Sump Pump, Sprinkler-Lawn, Radon Mitigation System
Construction
Type & style
- Home type: SingleFamily
- Architectural style: Ranch
- Property subtype: Single Family Residence
Materials
- Steel Siding, Brick
- Foundation: Concrete Perimeter
- Roof: Asphalt
Condition
- New construction: No
- Year built: 2000
Utilities & green energy
- Electric: Circuit Breakers
- Sewer: Public Sewer
- Water: Public
Community & neighborhood
Security
- Security features: Security System, Closed Circuit Camera(s)
Location
- Region: Bloomington
- Subdivision: Summerfield
HOA & financial
HOA
- Has HOA: Yes
- HOA fee: $475 annually
- Services included: None
Other
Other facts
- Listing terms: Conventional
- Ownership: Fee Simple w/ HO Assn.
Price history
| Date | Event | Price |
|---|---|---|
| 11/14/2025 | Sold | $441,000+13.1%$109/sqft |
Source: | ||
| 9/24/2025 | Contingent | $390,000$97/sqft |
Source: | ||
| 9/17/2025 | Listed for sale | $390,000-9.3%$97/sqft |
Source: | ||
| 10/31/2024 | Sold | $430,000+10.3%$107/sqft |
Source: | ||
| 10/12/2024 | Pending sale | $390,000$97/sqft |
Source: | ||
Public tax history
| Year | Property taxes | Tax assessment |
|---|---|---|
| 2024 | $7,824 +8.2% | $102,887 +12.6% |
| 2023 | $7,231 +2.9% | $91,341 +6.8% |
| 2022 | $7,028 +4.7% | $85,536 +5.5% |
Find assessor info on the county website
Neighborhood: 61704
Nearby schools
GreatSchools rating
- 6/10Northpoint Elementary SchoolGrades: K-5Distance: 0.4 mi
- 5/10Kingsley Jr High SchoolGrades: 6-8Distance: 3 mi
- 8/10Normal Community High SchoolGrades: 9-12Distance: 2.2 mi
Schools provided by the listing agent
- Elementary: Northpoint Elementary
- Middle: Kingsley Jr High
- High: Normal Community High School
- District: 5
Source: MRED as distributed by MLS GRID. This data may not be complete. We recommend contacting the local school district to confirm school assignments for this home.

Get pre-qualified for a loan
At Zillow Home Loans, we can pre-qualify you in as little as 5 minutes with no impact to your credit score.An equal housing lender. NMLS #10287.


