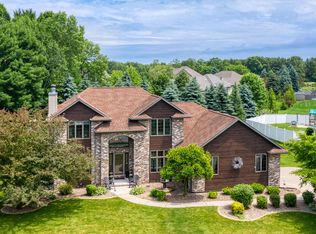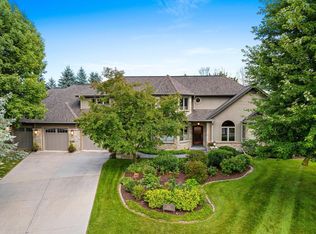Woodridge Estates 5 bedroom 4 bath 3 car garage with over 4,000+sq ft of finished living space! Why build? Incredible value at $90per foot! 2 story foyer with formal dining and office/den to each side. Open concept first floor has large living room with soaring ceilings, gas fireplace, and an abundance of windows allowing for natural light. Eat-in kitchen features solid surface counters, stainless appliances, center working island, double oven, pantry and tiled backsplash. Desirable sunroom with skylights off rear partio deck, first floor laundry and 2nd 1/2 bath on main. Master suite offers his & hers walk-in closets, soaking tub, and tiled shower. Finished lower level has wet bar, rec room, 5th bedroom, and bath with Kohler steam shower. Fenced yard and located at the end of a cul-de-sac
This property is off market, which means it's not currently listed for sale or rent on Zillow. This may be different from what's available on other websites or public sources.


