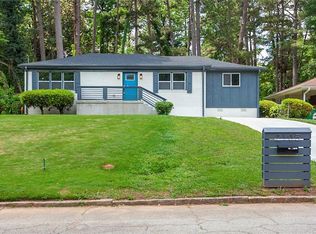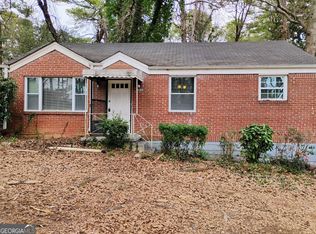Closed
$359,000
2111 Holly Hill Dr, Decatur, GA 30032
4beds
1,872sqft
Single Family Residence
Built in 1952
0.3 Acres Lot
$355,600 Zestimate®
$192/sqft
$2,314 Estimated rent
Home value
$355,600
$331,000 - $384,000
$2,314/mo
Zestimate® history
Loading...
Owner options
Explore your selling options
What's special
"THIS HOME QUALIFIES FOR A BELOW MARKET INTEREST RATE STARTING AS LOW AS 4.5% FOR ELIGLBLE BUYERS USING THE SELLERS PREFERRED LENDER" Welcome to this beautifully designed home, perfectly situated on a large corner lot with a rocking chair front porch-the ideal spot for relaxing afternoons. Step inside to an open floorplan highlighted by a striking accent wall and filled with natural light. The chef's kitchen is a true showstopper, featuring an island, granite countertops, and plenty of space for gatherings. A convenient guest bedroom on the main level provides flexibility for family or visitors. Upstairs, you'll find two additional guest suites along with a stylish guest bathroom boasting granite countertops. The owner's suite is a private retreat, featuring a tray ceiling, a large custom walk-in closet, and a luxurious en-suite bath with double vanities, granite countertop, and a spacious walk-in shower. Additional upgrades include recessed lighting throughout, enhancing the home's warm, modern feel. You will also enjoy the spacious backyard with a shed that offers plenty of room for gardening, storage, or outdoor entertaining. Enjoy the unbeatable location-walk to nearby restaurants and shopping, and benefit from easy access to downtown Atlanta, downtown Decatur, Kirkwood, East Atlanta Village, Hartsfield-Jackson Atlanta Airport, and more. This newly renovated home combines style, space, and a prime location-everything you've been looking for. Schedule your showing today! SELLER WILL CONSIDER A SELLER HELD 2ND MORTGAGE TO QUALIFIED BUYERS!
Zillow last checked: 8 hours ago
Listing updated: September 22, 2025 at 07:13am
Listed by:
Bailey & Hunter LLC
Bought with:
Brandy Jaber, 382713
Keller Knapp, Inc
Source: GAMLS,MLS#: 10566875
Facts & features
Interior
Bedrooms & bathrooms
- Bedrooms: 4
- Bathrooms: 3
- Full bathrooms: 3
- Main level bathrooms: 1
- Main level bedrooms: 1
Kitchen
- Features: Kitchen Island
Heating
- Central
Cooling
- Ceiling Fan(s), Central Air
Appliances
- Included: Dishwasher, Electric Water Heater, Ice Maker, Microwave, Oven/Range (Combo), Refrigerator, Stainless Steel Appliance(s)
- Laundry: Upper Level
Features
- Double Vanity, In-Law Floorplan, Master On Main Level, Tile Bath, Tray Ceiling(s), Walk-In Closet(s)
- Flooring: Other
- Basement: Crawl Space
- Has fireplace: No
Interior area
- Total structure area: 1,872
- Total interior livable area: 1,872 sqft
- Finished area above ground: 1,872
- Finished area below ground: 0
Property
Parking
- Parking features: Kitchen Level, Off Street, Side/Rear Entrance
Features
- Levels: Two
- Stories: 2
- Patio & porch: Porch
Lot
- Size: 0.30 Acres
- Features: Corner Lot
Details
- Additional structures: Shed(s)
- Parcel number: 15 152 06 025
Construction
Type & style
- Home type: SingleFamily
- Architectural style: Brick/Frame
- Property subtype: Single Family Residence
Materials
- Brick, Other
- Roof: Other
Condition
- Updated/Remodeled
- New construction: No
- Year built: 1952
Utilities & green energy
- Sewer: Public Sewer
- Water: Public
- Utilities for property: Electricity Available, Natural Gas Available, Sewer Connected, Water Available
Community & neighborhood
Community
- Community features: Park, Playground, Street Lights, Near Public Transport, Walk To Schools, Near Shopping
Location
- Region: Decatur
- Subdivision: None
Other
Other facts
- Listing agreement: Exclusive Right To Sell
Price history
| Date | Event | Price |
|---|---|---|
| 9/19/2025 | Sold | $359,000-0.2%$192/sqft |
Source: | ||
| 8/27/2025 | Pending sale | $359,700$192/sqft |
Source: | ||
| 7/18/2025 | Listed for sale | $359,700-5.1%$192/sqft |
Source: | ||
| 7/16/2025 | Listing removed | $379,000$202/sqft |
Source: | ||
| 6/26/2025 | Price change | $379,000-2.7%$202/sqft |
Source: | ||
Public tax history
| Year | Property taxes | Tax assessment |
|---|---|---|
| 2025 | $4,189 -1.3% | $85,360 -1.6% |
| 2024 | $4,245 +17.6% | $86,720 +18.1% |
| 2023 | $3,611 +544.3% | $73,440 +16.3% |
Find assessor info on the county website
Neighborhood: Candler-Mcafee
Nearby schools
GreatSchools rating
- 4/10Toney Elementary SchoolGrades: PK-5Distance: 0.3 mi
- 3/10Columbia Middle SchoolGrades: 6-8Distance: 2.4 mi
- 2/10Columbia High SchoolGrades: 9-12Distance: 1.5 mi
Schools provided by the listing agent
- Elementary: Toney
- Middle: Columbia
- High: Columbia
Source: GAMLS. This data may not be complete. We recommend contacting the local school district to confirm school assignments for this home.
Get a cash offer in 3 minutes
Find out how much your home could sell for in as little as 3 minutes with a no-obligation cash offer.
Estimated market value$355,600
Get a cash offer in 3 minutes
Find out how much your home could sell for in as little as 3 minutes with a no-obligation cash offer.
Estimated market value
$355,600

