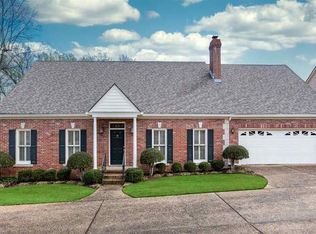Classic Traditional patio home with recent updates. Freshly painted interior. Pine hardwood floors just stained and refinished are gorgeous! New neutral carpet in bedrooms. Kitchen with slab granite countertops, tile backsplash, stainless appliances. Private courtyard is beautiful. Master on main level with walk-in closet. Formal Living Room or Office. Formal Dining and Breakfast Rooms. Large Family Room with built-ins. Quality home with pretty finishes. Wonderful neighborhood! $150/mo. mow/sprinkler yard.
This property is off market, which means it's not currently listed for sale or rent on Zillow. This may be different from what's available on other websites or public sources.
