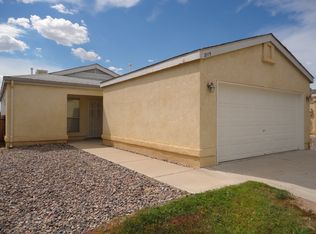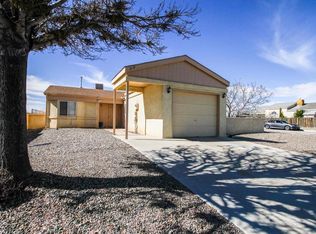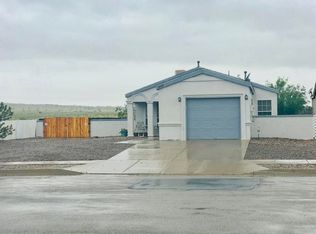Sold
Price Unknown
2111 High Desert Ct NE, Rio Rancho, NM 87144
2beds
1,264sqft
Single Family Residence
Built in 1994
5,662.8 Square Feet Lot
$263,700 Zestimate®
$--/sqft
$1,796 Estimated rent
Home value
$263,700
$237,000 - $293,000
$1,796/mo
Zestimate® history
Loading...
Owner options
Explore your selling options
What's special
'Under Contract Taking Backup Offers' Welcome Home! This charming modern home offers two bedroom two bath with two living areas. The spacious kitchen is great for entertaining and offers updated appliances along with a bay window. The primary suite has been updated with barn doors. Step through the double glass door to your backyard oasis and relax enjoy the spacious area great for gathering. The two car garage is a great bonus .No poly. This home is Move in ready and wont last long! Schedule your showing today!
Zillow last checked: 8 hours ago
Listing updated: November 01, 2024 at 05:39pm
Listed by:
Karen E Jimenez 505-350-6457,
Keller Williams Realty,
Ace Home Team 505-350-6457,
Keller Williams Realty
Bought with:
Mike E Griffin, 19791
CENTURY 21 Camco Realty
Source: SWMLS,MLS#: 1066300
Facts & features
Interior
Bedrooms & bathrooms
- Bedrooms: 2
- Bathrooms: 2
- Full bathrooms: 1
- 3/4 bathrooms: 1
Primary bedroom
- Level: Main
- Area: 159.84
- Dimensions: 10.8 x 14.8
Family room
- Level: Main
- Area: 196.42
- Dimensions: 12.2 x 16.1
Kitchen
- Level: Main
- Area: 189.44
- Dimensions: 12.8 x 14.8
Living room
- Description: living/dining room
- Level: Main
- Area: 303.18
- Dimensions: living/dining room
Heating
- Central, Forced Air
Cooling
- Evaporative Cooling
Appliances
- Included: Dishwasher, Free-Standing Gas Range, Disposal, Microwave, Refrigerator
- Laundry: Gas Dryer Hookup, Washer Hookup, Dryer Hookup, ElectricDryer Hookup
Features
- Ceiling Fan(s), Dual Sinks, Multiple Living Areas, Main Level Primary, Shower Only, Skylights, Separate Shower, Walk-In Closet(s)
- Flooring: Laminate, Tile
- Windows: Double Pane Windows, Insulated Windows, Vinyl, Skylight(s)
- Has basement: No
- Has fireplace: No
Interior area
- Total structure area: 1,264
- Total interior livable area: 1,264 sqft
Property
Parking
- Total spaces: 2
- Parking features: Attached, Garage, Garage Door Opener
- Attached garage spaces: 2
Features
- Levels: One
- Stories: 1
- Exterior features: Fence
- Fencing: Back Yard
Lot
- Size: 5,662 sqft
- Features: Cul-De-Sac, Landscaped, Trees, Xeriscape
- Residential vegetation: Grassed
Details
- Parcel number: R031346
- Zoning description: R-1
Construction
Type & style
- Home type: SingleFamily
- Property subtype: Single Family Residence
Materials
- Frame, Stucco, Wood Siding
- Roof: Pitched,Shingle
Condition
- Resale
- New construction: No
- Year built: 1994
Details
- Builder name: Amrep
Utilities & green energy
- Sewer: Public Sewer
- Water: Public
- Utilities for property: Electricity Connected, Natural Gas Connected, Sewer Connected, Water Connected
Green energy
- Energy generation: None
- Water conservation: Water-Smart Landscaping
Community & neighborhood
Location
- Region: Rio Rancho
HOA & financial
HOA
- Has HOA: Yes
- HOA fee: $75 quarterly
- Services included: Maintenance Grounds
- Association name: North Hills Property Owners Association
Other
Other facts
- Listing terms: Cash,Conventional,FHA,VA Loan
Price history
| Date | Event | Price |
|---|---|---|
| 11/1/2024 | Sold | -- |
Source: | ||
| 9/22/2024 | Pending sale | $268,000$212/sqft |
Source: | ||
| 9/7/2024 | Price change | $268,000-0.7%$212/sqft |
Source: | ||
| 8/2/2024 | Listed for sale | $270,000$214/sqft |
Source: | ||
| 7/22/2024 | Pending sale | $270,000$214/sqft |
Source: | ||
Public tax history
| Year | Property taxes | Tax assessment |
|---|---|---|
| 2025 | $3,261 +21.5% | $93,437 +25.5% |
| 2024 | $2,683 +2.6% | $74,440 +3% |
| 2023 | $2,614 +1.9% | $72,272 +3% |
Find assessor info on the county website
Neighborhood: North Hills
Nearby schools
GreatSchools rating
- 2/10Colinas Del Norte Elementary SchoolGrades: K-5Distance: 0.4 mi
- 7/10Eagle Ridge Middle SchoolGrades: 6-8Distance: 2.4 mi
- 7/10V Sue Cleveland High SchoolGrades: 9-12Distance: 4.3 mi
Schools provided by the listing agent
- Elementary: Colinas Del Norte
- Middle: Eagle Ridge
- High: V. Sue Cleveland
Source: SWMLS. This data may not be complete. We recommend contacting the local school district to confirm school assignments for this home.
Get a cash offer in 3 minutes
Find out how much your home could sell for in as little as 3 minutes with a no-obligation cash offer.
Estimated market value$263,700
Get a cash offer in 3 minutes
Find out how much your home could sell for in as little as 3 minutes with a no-obligation cash offer.
Estimated market value
$263,700


