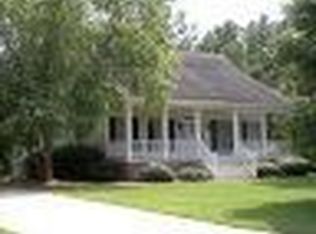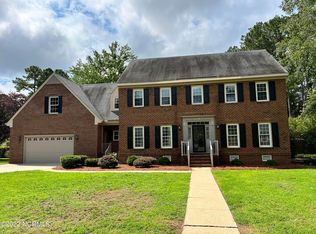Sold for $385,000
$385,000
2111 Hermitage Road NW, Wilson, NC 27896
4beds
2,930sqft
Single Family Residence
Built in 1984
0.44 Acres Lot
$402,700 Zestimate®
$131/sqft
$2,423 Estimated rent
Home value
$402,700
Estimated sales range
Not available
$2,423/mo
Zestimate® history
Loading...
Owner options
Explore your selling options
What's special
LOCATION! LOCATION! LOCATION! This Thorpshire Farms 4 bed and 2.5 bath beauty offers many opportunities for summer fun, with a large INGROUD pool and a shaded screened porch. Fully fenced back yard to multiple storage buildings for the pool floats. This brick home offers PLENTY of built-in storage, a double garage, as well as a flex/bonus room for the whole family to spread out. With many recent updates, there are tremendous options to please guests and the family alike. This home as all this and so much more. Schedule your showing before it's too late. This home won't last long!
Zillow last checked: 8 hours ago
Listing updated: December 01, 2025 at 10:54pm
Listed by:
Brady S Windham Jr. 252-674-8789,
First Wilson Properties
Bought with:
Cole Dudley
Right Realty Group
Source: Hive MLS,MLS#: 100449706 Originating MLS: Wilson Board of Realtors
Originating MLS: Wilson Board of Realtors
Facts & features
Interior
Bedrooms & bathrooms
- Bedrooms: 4
- Bathrooms: 3
- Full bathrooms: 2
- 1/2 bathrooms: 1
Primary bedroom
- Level: Non Primary Living Area
Dining room
- Features: Formal
Heating
- Gas Pack, Fireplace(s), Electric, Forced Air, Heat Pump, Natural Gas
Cooling
- Central Air
Appliances
- Included: Electric Cooktop, Refrigerator, Double Oven, Dishwasher
- Laundry: In Hall
Features
- Walk-in Closet(s), Entrance Foyer, Bookcases, Ceiling Fan(s), Blinds/Shades, Walk-In Closet(s)
- Flooring: Carpet, Tile, Wood
- Basement: None
- Attic: Pull Down Stairs,Walk-In
Interior area
- Total structure area: 2,930
- Total interior livable area: 2,930 sqft
Property
Parking
- Total spaces: 2
- Parking features: Concrete
- Garage spaces: 2
Features
- Levels: Two
- Stories: 2
- Patio & porch: Screened
- Exterior features: Irrigation System
- Pool features: In Ground
- Fencing: Full,Back Yard
Lot
- Size: 0.44 Acres
- Dimensions: 120 x 160 x 120 x 160
Details
- Additional structures: Barn(s), Storage
- Parcel number: 3713610169.000
- Zoning: SR4
- Special conditions: Standard
Construction
Type & style
- Home type: SingleFamily
- Property subtype: Single Family Residence
Materials
- Brick, Vinyl Siding
- Foundation: Crawl Space
- Roof: Shingle
Condition
- New construction: No
- Year built: 1984
Utilities & green energy
- Sewer: Public Sewer
- Water: Public
- Utilities for property: Sewer Available, Water Available
Community & neighborhood
Security
- Security features: Security System, Smoke Detector(s)
Location
- Region: Wilson
- Subdivision: Thorpshire Farms
HOA & financial
HOA
- Has HOA: No
- Amenities included: None
Other
Other facts
- Listing agreement: Exclusive Right To Sell
- Listing terms: Cash,Conventional
Price history
| Date | Event | Price |
|---|---|---|
| 10/25/2024 | Sold | $385,000-3%$131/sqft |
Source: | ||
| 7/22/2024 | Pending sale | $397,000$135/sqft |
Source: | ||
| 7/8/2024 | Price change | $397,000-6.4%$135/sqft |
Source: | ||
| 6/20/2024 | Price change | $424,000-2.5%$145/sqft |
Source: | ||
| 6/11/2024 | Listed for sale | $435,000+2.4%$148/sqft |
Source: | ||
Public tax history
| Year | Property taxes | Tax assessment |
|---|---|---|
| 2024 | $4,903 +51% | $437,773 +76% |
| 2023 | $3,247 | $248,784 |
| 2022 | $3,247 | $248,784 |
Find assessor info on the county website
Neighborhood: 27896
Nearby schools
GreatSchools rating
- 5/10Wells ElementaryGrades: K-5Distance: 1.1 mi
- 7/10Forest Hills MiddleGrades: 6-8Distance: 1.3 mi
- 4/10Fike HighGrades: 9-12Distance: 0.7 mi
Schools provided by the listing agent
- Elementary: Wells
- Middle: Forest Hills
- High: Fike
Source: Hive MLS. This data may not be complete. We recommend contacting the local school district to confirm school assignments for this home.
Get pre-qualified for a loan
At Zillow Home Loans, we can pre-qualify you in as little as 5 minutes with no impact to your credit score.An equal housing lender. NMLS #10287.
Sell with ease on Zillow
Get a Zillow Showcase℠ listing at no additional cost and you could sell for —faster.
$402,700
2% more+$8,054
With Zillow Showcase(estimated)$410,754

