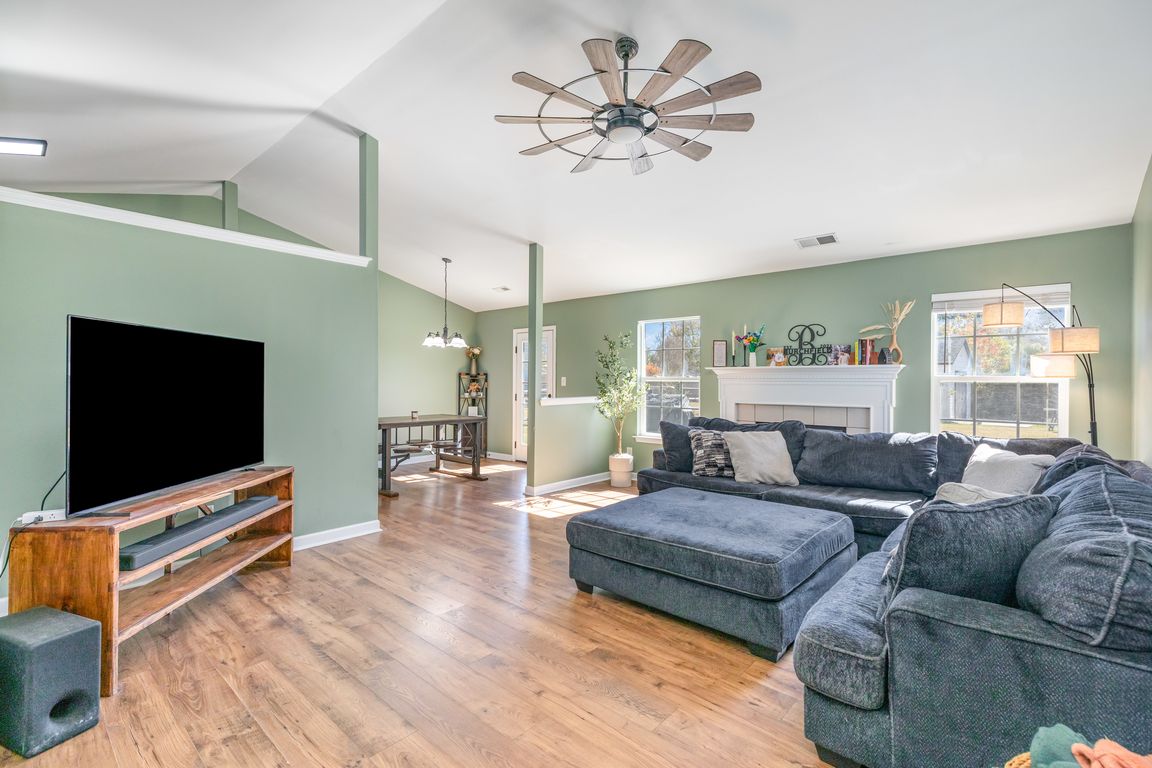
2111 Genesis Dr, Monroe, NC 28110
What's special
Welcome home to this charming 3-bedroom, 2-bath ranch nestled on a quiet cul-de-sac in Monroe. This move-in-ready home features vaulted ceilings and a spacious layout. The freshly painted interior adds a bright, inviting touch, while the newer roof and gutters (installed in 2020) provide peace of mind. Enjoy the large backyard ...
- 34 days |
- 887 |
- 27 |
Travel times
Living Room
Kitchen
Dining Room
Zillow last checked: 8 hours ago
Listing updated: December 08, 2025 at 04:19pm
Luke Kaesmeyer Luke.kaesmeyer@redbudgroup.com,
Keller Williams South Park,
Trent Corbin,
Keller Williams South Park
Facts & features
Interior
Bedrooms & bathrooms
- Bedrooms: 3
- Bathrooms: 2
- Full bathrooms: 2
- Main level bedrooms: 3
Primary bedroom
- Level: Main
Bedroom s
- Level: Main
Bathroom full
- Level: Main
Dining area
- Level: Main
Kitchen
- Level: Main
Living room
- Level: Main
Heating
- Heat Pump
Cooling
- Ceiling Fan(s), Central Air
Appliances
- Included: Dishwasher, Disposal, Electric Oven, Electric Range, Gas Water Heater
- Laundry: Main Level
Features
- Has basement: No
- Fireplace features: Living Room
Interior area
- Total structure area: 1,424
- Total interior livable area: 1,424 sqft
- Finished area above ground: 1,424
- Finished area below ground: 0
Video & virtual tour
Property
Parking
- Total spaces: 2
- Parking features: Attached Garage, Garage Faces Front, Garage on Main Level
- Attached garage spaces: 2
Features
- Levels: One
- Stories: 1
Lot
- Size: 0.26 Acres
- Features: Cul-De-Sac
Details
- Additional structures: Shed(s)
- Parcel number: 09396561
- Zoning: AP4
- Special conditions: Standard
Construction
Type & style
- Home type: SingleFamily
- Property subtype: Single Family Residence
Materials
- Vinyl
- Foundation: Slab
- Roof: Composition
Condition
- New construction: No
- Year built: 2001
Utilities & green energy
- Sewer: Public Sewer
- Water: City
Community & HOA
Community
- Subdivision: Cornerstone
HOA
- Has HOA: Yes
- HOA fee: $438 annually
- HOA name: Keystone Management Group
Location
- Region: Monroe
Financial & listing details
- Price per square foot: $253/sqft
- Tax assessed value: $330,700
- Annual tax amount: $2,222
- Date on market: 11/7/2025
- Cumulative days on market: 33 days
- Listing terms: Cash,Conventional,FHA,VA Loan
- Road surface type: Concrete, Paved
Price history
| Date | Event | Price |
|---|---|---|
| 12/9/2025 | Price change | $360,000-1.4%$253/sqft |
Source: | ||
| 11/7/2025 | Listed for sale | $365,000+9%$256/sqft |
Source: | ||
| 2/2/2023 | Sold | $335,000-2.9%$235/sqft |
Source: | ||
| 12/29/2022 | Price change | $345,000-1.3%$242/sqft |
Source: | ||
| 11/30/2022 | Price change | $349,500-0.1%$245/sqft |
Source: | ||
Public tax history
| Year | Property taxes | Tax assessment |
|---|---|---|
| 2025 | $2,222 +15.7% | $330,700 +48.2% |
| 2024 | $1,921 +1.4% | $223,200 |
| 2023 | $1,895 +2.2% | $223,200 |
Find assessor info on the county website
BuyAbility℠ payment
Estimated market value
$338,000 - $374,000
$356,300
$1,888/mo
Climate risks
Explore flood, wildfire, and other predictive climate risk information for this property on First Street®️.
Nearby schools
GreatSchools rating
- NASun Valley Elementary SchoolGrades: PK-2Distance: 1.3 mi
- 3/10Sun Valley Middle SchoolGrades: 6-8Distance: 1.5 mi
- 5/10Sun Valley High SchoolGrades: 9-12Distance: 1.7 mi
Schools provided by the listing agent
- Elementary: Sun Valley
- Middle: Sun Valley
- High: Sun Valley
Source: Canopy MLS as distributed by MLS GRID. This data may not be complete. We recommend contacting the local school district to confirm school assignments for this home.