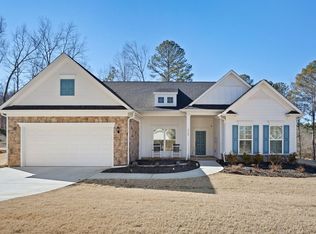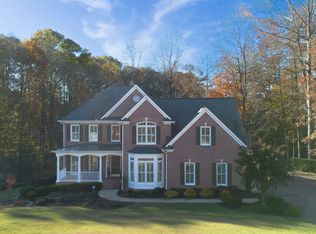Closed
$805,000
2111 Gaddis Rd, Canton, GA 30115
4beds
3,618sqft
Single Family Residence, Residential
Built in 2022
0.58 Acres Lot
$787,800 Zestimate®
$222/sqft
$3,757 Estimated rent
Home value
$787,800
$733,000 - $843,000
$3,757/mo
Zestimate® history
Loading...
Owner options
Explore your selling options
What's special
* MOTIVATED SELLERS * Welcome to 2111 Gaddis Road—an amazing ranch style masterpiece nestled in the exclusive Woodmont Golf and Country Club community in Canton, GA. This meticulously crafted home redefines upscale country club living with its 4 spacious bedrooms, 4 luxurious baths, and a seamlessly integrated open-concept layout that exudes sophistication and warmth. Upon entering this beautiful home you'll find a welcoming foyer that immediately highlights the charm and sophistication that this home exudes. On the left side of the foyer - you'll find a beautiful set of French doors that encase a spacious room that can be used for a home office or a den. This room is full of natural sunlight! Just past those French doors you'll find an amazing open and airy great room with high-end finishes and thoughtful details. This room has a gas fireplace that anchors the living area, creating an inviting ambiance that's perfect for cozy evenings or lively gatherings. Attached to the spacious great room is a beautiful kitchen and elegant dining/breakfast area. The kitchen really is a chef’s delight, featuring sleek white quartz countertops, state-of-the-art appliances, lots of cabinet space and an expansive island that beckons both casual dining and grand entertaining. Retreat to the primary suite—a private oasis accentuated with stylish shiplap walls that add rustic charm to its modern design. The spa-inspired ensuite elevates your daily routine with its dual vanity, custom tile accents, and a luxurious walk-in shower that offers a serene escape from the everyday. There are 2 additional bedrooms on the main floor that are perfect for family or guests. Upstairs you'll find an abundance of space with another spacious bedroom, a full bath, and yet another living room! As if that's not enough space - wait until you see and sit in the screened-in porch. Ah, it's the perfect space for your morning coffee or evening cocktail! Beyond its impeccable interiors, 2111 Gaddis Road positions you in one of Canton’s most coveted enclaves. Woodmont Golf and Country Club isn’t just a place to live—it’s a lifestyle. Enjoy access to an 18-hole championship golf course, swim, tennis, fine dining and a very social community that celebrates the art of living well.
Zillow last checked: 8 hours ago
Listing updated: April 03, 2025 at 01:43pm
Listing Provided by:
Shannon VanHorn,
Johnny Walker Realty,
Phillip Rogers,
Johnny Walker Realty
Bought with:
ANDREA L CLAY, 170596
Keller Williams Realty Atl Partners
Source: FMLS GA,MLS#: 7519970
Facts & features
Interior
Bedrooms & bathrooms
- Bedrooms: 4
- Bathrooms: 4
- Full bathrooms: 4
- Main level bathrooms: 3
- Main level bedrooms: 3
Primary bedroom
- Features: Master on Main, Oversized Master
- Level: Master on Main, Oversized Master
Bedroom
- Features: Master on Main, Oversized Master
Primary bathroom
- Features: Double Vanity, Vaulted Ceiling(s)
Dining room
- Features: Open Concept, Seats 12+
Kitchen
- Features: Breakfast Bar, Breakfast Room, Cabinets White, Eat-in Kitchen, Kitchen Island, Pantry Walk-In, Stone Counters, View to Family Room
Heating
- Forced Air, Natural Gas, Zoned
Cooling
- Ceiling Fan(s), Central Air, Electric, Zoned
Appliances
- Included: Dishwasher, Disposal, Double Oven, Gas Cooktop, Gas Oven, Gas Range, Microwave, Range Hood
- Laundry: In Hall, Laundry Room, Main Level
Features
- Bookcases, Crown Molding, Double Vanity, Entrance Foyer, Tray Ceiling(s)
- Flooring: Carpet, Ceramic Tile
- Windows: Insulated Windows
- Basement: None
- Number of fireplaces: 1
- Fireplace features: Factory Built, Gas Log, Gas Starter, Great Room
- Common walls with other units/homes: No Common Walls
Interior area
- Total structure area: 3,618
- Total interior livable area: 3,618 sqft
Property
Parking
- Total spaces: 2
- Parking features: Attached, Driveway, Garage, Garage Door Opener, Kitchen Level, Level Driveway
- Attached garage spaces: 2
- Has uncovered spaces: Yes
Accessibility
- Accessibility features: None
Features
- Levels: One and One Half
- Stories: 1
- Patio & porch: Covered, Enclosed, Glass Enclosed, Patio
- Exterior features: Private Yard, No Dock
- Pool features: None
- Spa features: None
- Fencing: None
- Has view: Yes
- View description: Golf Course
- Waterfront features: None
- Body of water: None
Lot
- Size: 0.58 Acres
- Features: Back Yard
Details
- Additional structures: None
- Parcel number: 03N12A 060
- Other equipment: None
- Horse amenities: None
Construction
Type & style
- Home type: SingleFamily
- Architectural style: Ranch,Traditional
- Property subtype: Single Family Residence, Residential
Materials
- Brick, HardiPlank Type
- Foundation: Slab
- Roof: Composition
Condition
- Resale
- New construction: No
- Year built: 2022
Utilities & green energy
- Electric: 220 Volts
- Sewer: Public Sewer
- Water: Public
- Utilities for property: Cable Available, Electricity Available, Natural Gas Available, Underground Utilities
Green energy
- Energy efficient items: None
- Energy generation: None
Community & neighborhood
Security
- Security features: Fire Alarm, Security Service, Smoke Detector(s)
Community
- Community features: Clubhouse, Country Club, Golf, Homeowners Assoc, Pickleball, Pool, Restaurant, Sidewalks, Street Lights, Tennis Court(s)
Location
- Region: Canton
- Subdivision: Woodmont
HOA & financial
HOA
- Has HOA: Yes
- HOA fee: $1,000 annually
- Services included: Maintenance Grounds, Reserve Fund, Swim, Tennis
Other
Other facts
- Road surface type: Asphalt, Paved
Price history
| Date | Event | Price |
|---|---|---|
| 3/31/2025 | Sold | $805,000-1.8%$222/sqft |
Source: | ||
| 2/7/2025 | Listed for sale | $819,999+4.8%$227/sqft |
Source: | ||
| 2/17/2023 | Sold | $782,169+64.7%$216/sqft |
Source: Public Record Report a problem | ||
| 5/11/2022 | Listing removed | -- |
Source: | ||
| 5/8/2022 | Listed for sale | $474,990$131/sqft |
Source: | ||
Public tax history
| Year | Property taxes | Tax assessment |
|---|---|---|
| 2025 | $2,541 -44.7% | $309,240 -3.1% |
| 2024 | $4,594 -7% | $319,160 +69.9% |
| 2023 | $4,937 +334.8% | $187,840 +334.8% |
Find assessor info on the county website
Neighborhood: 30115
Nearby schools
GreatSchools rating
- 9/10Macedonia Elementary SchoolGrades: PK-5Distance: 2 mi
- 7/10Creekland Middle SchoolGrades: 6-8Distance: 1.6 mi
- 9/10Creekview High SchoolGrades: 9-12Distance: 1.5 mi
Schools provided by the listing agent
- Elementary: Macedonia
- Middle: Creekland - Cherokee
- High: Creekview
Source: FMLS GA. This data may not be complete. We recommend contacting the local school district to confirm school assignments for this home.
Get a cash offer in 3 minutes
Find out how much your home could sell for in as little as 3 minutes with a no-obligation cash offer.
Estimated market value$787,800
Get a cash offer in 3 minutes
Find out how much your home could sell for in as little as 3 minutes with a no-obligation cash offer.
Estimated market value
$787,800

