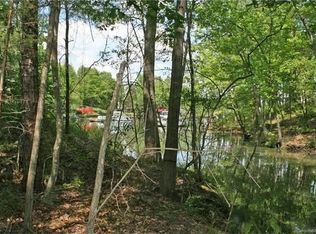This Jackson Plan has an unfinished basement that opens to the large wooded back yard, just seconds from the lake this home features a 2story foyer and living room. On the 1st floor, a large master suite,Dining room, great room, half bath, kitchen with island and laundry room. With a drop zone and an additional work Space in the laundry room. Upstairs are 3 additional bedrooms,2 baths,study niche w/ built-in desk, an a Loft/optional bonus room.This home features a majority brick front
This property is off market, which means it's not currently listed for sale or rent on Zillow. This may be different from what's available on other websites or public sources.
