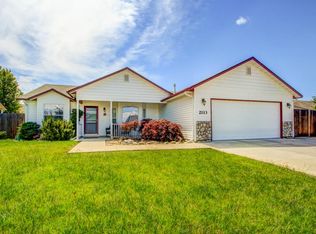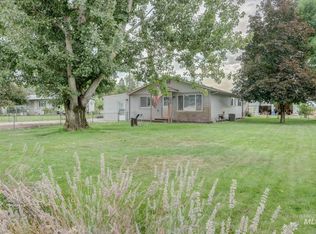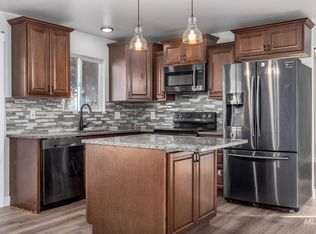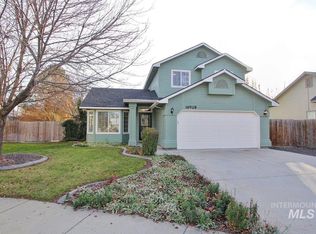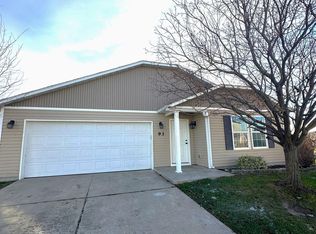Clean and updated three bed two bath home, with brand new LVP flooring throughout! Spacious family room with vaulted ceilings and planter shelves, large master bedroom suite with walk-in closet, and a separate bonus room as well! Big backyard with covered patio, pressurized irrigation with automatic sprinklers front and rear, and a nicely finished garage with epoxy floors! Roof was replaced in 2022… This home is ready for some personal touches, come and take a look!
Pending
$359,900
2111 Feltham Peak Dr, Emmett, ID 83617
3beds
2baths
1,500sqft
Est.:
Single Family Residence
Built in 2005
8,712 Square Feet Lot
$-- Zestimate®
$240/sqft
$16/mo HOA
What's special
Automatic sprinklersSeparate bonus roomEpoxy floorsPlanter shelvesPressurized irrigationNicely finished garageCovered patio
- 307 days |
- 314 |
- 20 |
Zillow last checked: 8 hours ago
Listing updated: December 12, 2025 at 05:59pm
Listed by:
Sean Stimpson 208-631-4064,
Assist2Sell Buyers and Sellers,
Kim Stimpson 208-631-4048,
Assist2Sell Buyers and Sellers
Source: IMLS,MLS#: 98935621
Facts & features
Interior
Bedrooms & bathrooms
- Bedrooms: 3
- Bathrooms: 2
- Main level bathrooms: 2
- Main level bedrooms: 3
Primary bedroom
- Level: Main
- Area: 187
- Dimensions: 17 x 11
Bedroom 2
- Level: Main
- Area: 110
- Dimensions: 11 x 10
Bedroom 3
- Level: Main
- Area: 110
- Dimensions: 11 x 10
Living room
- Level: Main
- Area: 323
- Dimensions: 19 x 17
Heating
- Forced Air, Natural Gas
Cooling
- Central Air
Appliances
- Included: Gas Water Heater, Dishwasher, Disposal, Microwave, Refrigerator
Features
- Bath-Master, Bed-Master Main Level, Split Bedroom, Family Room, Rec/Bonus, Walk-In Closet(s), Pantry, Laminate Counters, Number of Baths Main Level: 2, Bonus Room Size: 14x11, Bonus Room Level: Main
- Has basement: No
- Has fireplace: No
Interior area
- Total structure area: 1,500
- Total interior livable area: 1,500 sqft
- Finished area above ground: 1,500
Property
Parking
- Total spaces: 2
- Parking features: Attached, Driveway
- Attached garage spaces: 2
- Has uncovered spaces: Yes
Features
- Levels: One
- Patio & porch: Covered Patio/Deck
- Fencing: Full,Wood
Lot
- Size: 8,712 Square Feet
- Features: Standard Lot 6000-9999 SF, Sidewalks, Auto Sprinkler System, Pressurized Irrigation Sprinkler System
Details
- Parcel number: RPE1090C030380A
Construction
Type & style
- Home type: SingleFamily
- Property subtype: Single Family Residence
Materials
- Stone, Vinyl Siding
- Roof: Composition
Condition
- Year built: 2005
Utilities & green energy
- Water: Public
- Utilities for property: Sewer Connected, Cable Connected, Broadband Internet
Community & HOA
Community
- Subdivision: Crystal Creek
HOA
- Has HOA: Yes
- HOA fee: $190 annually
Location
- Region: Emmett
Financial & listing details
- Price per square foot: $240/sqft
- Tax assessed value: $361,548
- Annual tax amount: $2,133
- Date on market: 2/10/2025
- Listing terms: Cash,Conventional,FHA
- Ownership: Fee Simple
- Road surface type: Paved
Estimated market value
Not available
Estimated sales range
Not available
$2,009/mo
Price history
Price history
Price history is unavailable.
Public tax history
Public tax history
| Year | Property taxes | Tax assessment |
|---|---|---|
| 2024 | $2,186 -7.2% | $361,548 -7.2% |
| 2023 | $2,357 -2.4% | $389,646 -3.4% |
| 2022 | $2,416 +1.7% | $403,429 +49.9% |
Find assessor info on the county website
BuyAbility℠ payment
Est. payment
$2,008/mo
Principal & interest
$1749
Home insurance
$126
Other costs
$133
Climate risks
Neighborhood: 83617
Nearby schools
GreatSchools rating
- 5/10Kenneth Carberry Intermediate SchoolGrades: K-5Distance: 0.2 mi
- NAEmmett Middle SchoolGrades: 6-8Distance: 1.3 mi
- 4/10Emmett High SchoolGrades: 9-12Distance: 1.9 mi
Schools provided by the listing agent
- Elementary: Carberry
- Middle: Emmett
- High: Emmett
- District: Emmett Independent District #221
Source: IMLS. This data may not be complete. We recommend contacting the local school district to confirm school assignments for this home.
- Loading
