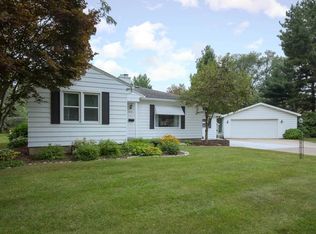Beautiful ranch home with brick and stone exterior in perfect location in East Davenport. Spacious well built home with an entertaining floor plan. Lovely large foyer with hardwood floors, 2 closets and a half bath. Large living room with fireplace and bay window plus bays in the family room and master suite. Full master bath and walk-in closet. Crown molding in every room. Great views to the south from the formal dining and kitchen dinette with exits to the patio and well landscaped level backyard. Kitchen has been updated with all appliances and features a large walk-in pantry. Oversized laundry room with washer/dryer, storage, utility sink and folding table. Additional room upstairs used as an office and a walk-in cedar closet and a 3rd bath that has not been used by the homeowner. X-large garage with a 20' overhead door, workbench and some cabinets. Lots to love here! This property is being sold in "As Is Condition". All appliances will stay but not warranted.
This property is off market, which means it's not currently listed for sale or rent on Zillow. This may be different from what's available on other websites or public sources.
