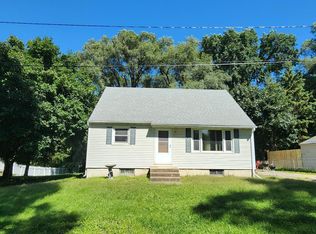Closed
$585,000
2111 E River Rd NE, Rochester, MN 55906
4beds
3,792sqft
Single Family Residence
Built in 2003
1.54 Acres Lot
$604,500 Zestimate®
$154/sqft
$3,239 Estimated rent
Home value
$604,500
$556,000 - $659,000
$3,239/mo
Zestimate® history
Loading...
Owner options
Explore your selling options
What's special
Luxurious Urban Haven with Nature's Touch Welcome to your dream home! This magnificent four-bedroom, 2.5-bathroom residence is perfectly situated on a private 1.54-acre wooded lot in the heart of the city, offering a unique blend of urban convenience and natural beauty. Just blocks from downtown and near the river, this home has undergone major updates to provide modern comfort and style. Key features include a huge master bedroom featuring a luxurious en-suite bathroom, creating a private retreat within your home. The kitchen boasts granite countertops, a large island, walk in pantry, and plenty of storage, making it a chef's dream. Elegant hardwood floors throughout the main living areas, adding warmth and sophistication. Three fireplaces to provide a cozy ambiance, perfect for relaxing evenings. In-floor heat in the lower level to assure comfort year around. The heated, oversized garage offers ample space for vehicles, storage, and a workshop. Complete with an outside hookup for a hot tub to relax and enjoy the wildlife. Enjoy the beauty of retaining walls, gardens, raspberry bushes, and apple trees. The fenced-in backyard is perfect for pets and outdoor activities. Close to several parks, on a major bus route, and near city bike/walking paths, you'll have easy access to all the amenities and attractions while enjoying the tranquility of a walk through the private wooded lot. The lot includes paved space for recreational vehicle parking, or the opportunity to build your dream shed. Don't miss this rare opportunity to own a luxurious urban retreat with all the modern conveniences and natural beauty you desire. Schedule a viewing today and make this dream home yours!
Zillow last checked: 8 hours ago
Listing updated: June 26, 2025 at 07:23am
Listed by:
Moe Mossa 888-490-1268,
Savvy Avenue, LLC
Bought with:
David Edwards
Dwell Realty Group LLC
Source: NorthstarMLS as distributed by MLS GRID,MLS#: 6682915
Facts & features
Interior
Bedrooms & bathrooms
- Bedrooms: 4
- Bathrooms: 3
- Full bathrooms: 2
- 1/2 bathrooms: 1
Bedroom 1
- Level: Main
- Area: 221 Square Feet
- Dimensions: 17x13
Bedroom 2
- Level: Main
- Area: 130 Square Feet
- Dimensions: 13x10
Bedroom 3
- Level: Lower
- Area: 204 Square Feet
- Dimensions: 17x12
Bedroom 4
- Level: Lower
- Area: 168 Square Feet
- Dimensions: 14x12
Deck
- Level: Main
Dining room
- Level: Main
- Area: 143 Square Feet
- Dimensions: 13x11
Family room
- Level: Lower
- Area: 312 Square Feet
- Dimensions: 24x13
Garage
- Level: Main
Kitchen
- Level: Main
- Area: 264 Square Feet
- Dimensions: 24x11
Living room
- Level: Main
- Area: 130 Square Feet
- Dimensions: 13x10
Heating
- Boiler, Forced Air, Fireplace(s), Radiant Floor
Cooling
- Central Air
Appliances
- Included: Air-To-Air Exchanger, Cooktop, Dishwasher, Disposal, Dryer, Exhaust Fan, Range, Refrigerator, Washer, Water Softener Owned
Features
- Central Vacuum
- Basement: Daylight,Finished,Full,Concrete,Walk-Out Access
- Number of fireplaces: 3
- Fireplace features: Double Sided, Family Room, Gas, Living Room, Primary Bedroom
Interior area
- Total structure area: 3,792
- Total interior livable area: 3,792 sqft
- Finished area above ground: 1,896
- Finished area below ground: 1,696
Property
Parking
- Total spaces: 10
- Parking features: Attached, Asphalt, Concrete, Electric, Floor Drain, Garage Door Opener, Heated Garage, Insulated Garage, RV Access/Parking, Storage, Tandem
- Attached garage spaces: 4
- Uncovered spaces: 6
- Details: Garage Dimensions (40X26)
Accessibility
- Accessibility features: None
Features
- Levels: One
- Stories: 1
- Pool features: None
- Fencing: Chain Link,Full,Privacy,Vinyl
Lot
- Size: 1.54 Acres
- Dimensions: 256 x 260
- Features: Near Public Transit, Irregular Lot, Many Trees
Details
- Foundation area: 1896
- Parcel number: 742614026376
- Zoning description: Residential-Single Family
Construction
Type & style
- Home type: SingleFamily
- Property subtype: Single Family Residence
Materials
- Brick/Stone, Steel Siding
- Roof: Asphalt
Condition
- Age of Property: 22
- New construction: No
- Year built: 2003
Utilities & green energy
- Electric: Circuit Breakers
- Gas: Natural Gas
- Sewer: City Sewer/Connected
- Water: City Water/Connected
- Utilities for property: Underground Utilities
Community & neighborhood
Location
- Region: Rochester
- Subdivision: City Lands
HOA & financial
HOA
- Has HOA: No
Price history
| Date | Event | Price |
|---|---|---|
| 6/20/2025 | Sold | $585,000$154/sqft |
Source: | ||
| 4/29/2025 | Pending sale | $585,000$154/sqft |
Source: | ||
| 3/18/2025 | Listed for sale | $585,000-5.6%$154/sqft |
Source: | ||
| 10/31/2024 | Listing removed | $619,999$164/sqft |
Source: | ||
| 10/29/2024 | Price change | $619,999-1.6%$164/sqft |
Source: | ||
Public tax history
| Year | Property taxes | Tax assessment |
|---|---|---|
| 2025 | $6,066 +12.3% | $451,100 +4.3% |
| 2024 | $5,402 | $432,500 +0.8% |
| 2023 | -- | $429,000 +2.8% |
Find assessor info on the county website
Neighborhood: 55906
Nearby schools
GreatSchools rating
- 5/10Hoover Elementary SchoolGrades: 3-5Distance: 0.4 mi
- 4/10Kellogg Middle SchoolGrades: 6-8Distance: 0.4 mi
- 8/10Century Senior High SchoolGrades: 8-12Distance: 1.8 mi
Schools provided by the listing agent
- Elementary: Churchill-Hoover
- Middle: Kellogg
- High: Century
Source: NorthstarMLS as distributed by MLS GRID. This data may not be complete. We recommend contacting the local school district to confirm school assignments for this home.
Get a cash offer in 3 minutes
Find out how much your home could sell for in as little as 3 minutes with a no-obligation cash offer.
Estimated market value$604,500
Get a cash offer in 3 minutes
Find out how much your home could sell for in as little as 3 minutes with a no-obligation cash offer.
Estimated market value
$604,500
