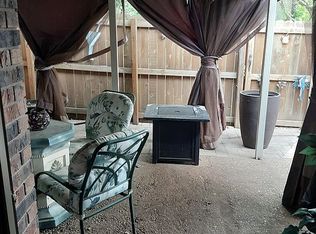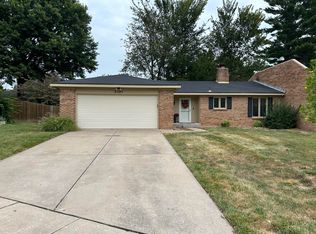Closed
Price Unknown
2111 E Regency Place, Springfield, MO 65804
2beds
1,385sqft
Single Family Residence
Built in 1980
3,920.4 Square Feet Lot
$223,000 Zestimate®
$--/sqft
$1,362 Estimated rent
Home value
$223,000
$212,000 - $236,000
$1,362/mo
Zestimate® history
Loading...
Owner options
Explore your selling options
What's special
Spacious patio home full of renovations located in Southeast Springfield. Sitting in a cul-de-sac within walking distance of the neighborhood pool and tennis courts this patio home has everything you are looking for. Starting outside the home offers charming curb appeal, easy maintenance, a fully fenced backyard that was been turned into a large extended patio perfect for entertaining and is complete with a large covered portion of the patio. The inside of this two bedroom two bathroom patio home is impressive in size and layout as the home was well designed with a large living room hosting a beautiful fireplace, lots of natural light, engineered hardwood flooring in the main areas and tile floors in the bathrooms, modern paint colors throughout, high efficiency hvac, and plenty of storage . The kitchen is an area to be in awe of with solid surface counters, stainless appliances including a gas range, tile backsplash, tons of cabinetry with several pullout drawers and a great cabinet pantry. Finally, the master suite is amazing boasting a great size room, walk-in closet, updated bathroom with newer tile flooring and an amazing walk-in tile shower. This is one you absolutely don't want to miss out on! Seller is a licensed real estate agent in Missouri.
Zillow last checked: 8 hours ago
Listing updated: January 22, 2026 at 11:52am
Listed by:
EA Group 417-300-3826,
Keller Williams
Bought with:
Laura Hover Skiles, 2018044402
The Realty.Group, LLC
Source: SOMOMLS,MLS#: 60259429
Facts & features
Interior
Bedrooms & bathrooms
- Bedrooms: 2
- Bathrooms: 2
- Full bathrooms: 2
Heating
- Forced Air, Natural Gas
Cooling
- Central Air, Ceiling Fan(s)
Appliances
- Included: Dishwasher, Gas Water Heater, Free-Standing Gas Oven
- Laundry: Main Level, W/D Hookup
Features
- High Speed Internet, Solid Surface Counters, Walk-In Closet(s), Walk-in Shower
- Flooring: Tile, Engineered Hardwood
- Windows: Skylight(s), Double Pane Windows
- Has basement: No
- Attic: Partially Floored,Pull Down Stairs
- Has fireplace: Yes
- Fireplace features: Living Room, Gas
Interior area
- Total structure area: 1,385
- Total interior livable area: 1,385 sqft
- Finished area above ground: 1,385
- Finished area below ground: 0
Property
Parking
- Total spaces: 2
- Parking features: Garage Faces Front
- Attached garage spaces: 2
Features
- Levels: One
- Stories: 1
- Patio & porch: Covered, Rear Porch
- Fencing: Privacy,Full
Lot
- Size: 3,920 sqft
- Dimensions: 47 x 80
- Features: Cul-De-Sac
Details
- Parcel number: 881917303099
Construction
Type & style
- Home type: SingleFamily
- Architectural style: Traditional,Patio Home
- Property subtype: Single Family Residence
Materials
- Wood Siding
- Foundation: Vapor Barrier, Crawl Space
- Roof: Composition
Condition
- Year built: 1980
Utilities & green energy
- Sewer: Public Sewer
- Water: Public
Green energy
- Energy efficient items: High Efficiency - 90%+
Community & neighborhood
Security
- Security features: Smoke Detector(s)
Location
- Region: Springfield
- Subdivision: Lakewood Village
HOA & financial
HOA
- HOA fee: $450 annually
- Services included: Play Area, Clubhouse, Trash, Tennis Court(s), Pool, Common Area Maintenance
Other
Other facts
- Listing terms: Cash,VA Loan,FHA,Conventional
- Road surface type: Asphalt
Price history
| Date | Event | Price |
|---|---|---|
| 2/9/2024 | Sold | -- |
Source: | ||
| 1/20/2024 | Pending sale | $200,000$144/sqft |
Source: | ||
| 1/13/2024 | Listed for sale | $200,000+60.1%$144/sqft |
Source: | ||
| 12/12/2023 | Listing removed | -- |
Source: Zillow Rentals Report a problem | ||
| 11/7/2023 | Listed for rent | $1,425$1/sqft |
Source: Zillow Rentals Report a problem | ||
Public tax history
| Year | Property taxes | Tax assessment |
|---|---|---|
| 2025 | $1,399 +14.3% | $28,080 +23% |
| 2024 | $1,224 +0.6% | $22,820 |
| 2023 | $1,217 +5.6% | $22,820 +8.1% |
Find assessor info on the county website
Neighborhood: Spring Creek
Nearby schools
GreatSchools rating
- 10/10Walt Disney Elementary SchoolGrades: K-5Distance: 1.3 mi
- 8/10Cherokee Middle SchoolGrades: 6-8Distance: 2 mi
- 8/10Kickapoo High SchoolGrades: 9-12Distance: 2.4 mi
Schools provided by the listing agent
- Elementary: SGF-Disney
- Middle: SGF-Cherokee
- High: SGF-Kickapoo
Source: SOMOMLS. This data may not be complete. We recommend contacting the local school district to confirm school assignments for this home.

