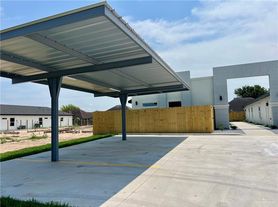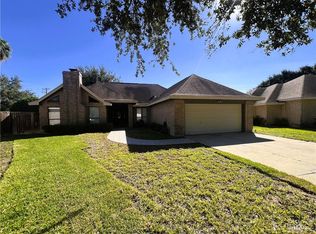Spacious 3 bedroom, 2.5 bathroom located in Mission, TX. Enjoy the oversized living room, a separate formal living room and dining room, perfect for gatherings.The kitchen offers ample counter space, a breakfast bar, and a full appliance package. Primary suite includes a jacuzzi tub, large walk-in shower, and double vanities. Secondary bedrooms offer plenty of space for family or guests. Large laundry room (washer & dryer included) with built-in desk. Outside, enjoy a private fenced backyard with a covered patio and storage building. Lawn care included. Zoned to Sharyland ISD.
House for rent
$2,300/mo
2111 E 25th St, Mission, TX 78574
3beds
2,239sqft
Price may not include required fees and charges.
Singlefamily
Available now
Central air, ceiling fan
In unit laundry
2 Attached garage spaces parking
Central
What's special
Dining roomStorage buildingCovered patioLarge walk-in showerLarge laundry roomFull appliance packageDouble vanities
- 18 days |
- -- |
- -- |
Travel times
Looking to buy when your lease ends?
Consider a first-time homebuyer savings account designed to grow your down payment with up to a 6% match & a competitive APY.
Facts & features
Interior
Bedrooms & bathrooms
- Bedrooms: 3
- Bathrooms: 3
- Full bathrooms: 2
- 1/2 bathrooms: 1
Heating
- Central
Cooling
- Central Air, Ceiling Fan
Appliances
- Included: Dryer, Microwave, Washer
- Laundry: In Unit, Laundry Room
Features
- Built-in Features, Ceiling Fan(s), Crown Molding, Dryer, Entrance Foyer, High Ceilings, Microwave, Split Bedrooms, Walk-In Closet(s), Washer
Interior area
- Total interior livable area: 2,239 sqft
Property
Parking
- Total spaces: 2
- Parking features: Attached, Covered
- Has attached garage: Yes
- Details: Contact manager
Features
- Exterior features: Attached, Bath, Built-in Features, Ceiling Fan(s), Covered Patio, Crown Molding, Dryer, Entrance Foyer, Garage Faces Rear, Heating system: Central, High Ceilings, Laundry Room, Lawn Care included in rent, Mature Trees, Microwave, Pets - Yes, Sidewalks, Smoke Detector(s), Split Bedrooms, Sprinkler System, Walk-In Closet(s), Washer
Details
- Parcel number: H269200000004400
Construction
Type & style
- Home type: SingleFamily
- Property subtype: SingleFamily
Condition
- Year built: 2002
Community & HOA
Location
- Region: Mission
Financial & listing details
- Lease term: 12 Months
Price history
| Date | Event | Price |
|---|---|---|
| 11/6/2025 | Listed for rent | $2,300$1/sqft |
Source: Greater McAllen AOR #486293 | ||
| 7/14/2015 | Sold | -- |
Source: Agent Provided | ||

