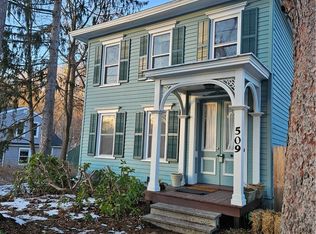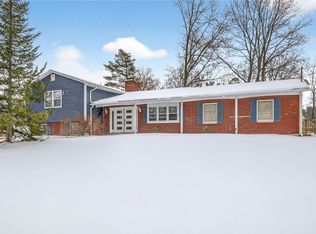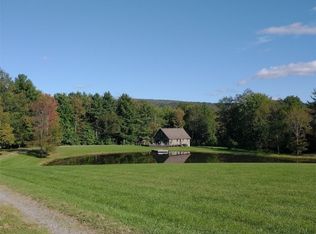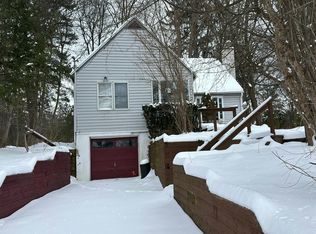Beautiful 2014 Cape with acreage and room to play! Main floor, upper floor, and large lower entertainment area. Walkout lower level includes a bar and leads to a hot tub and pool. Only 8 miles to East Hill Plaza in under 15 scenic minutes!
Three floors of living space are offered within this expansive Cape Cod: the main floor consists of the primary suite, a second bedroom and bath, and an open floor plan featuring the living room, eat-in kitchen with island, and an intimate dining area, which overlooks the pond and leads onto the long deck at the back of the house.
Upstairs presents two more bedrooms, a living space, and an area designated for a bathroom (electricity and water are available). This floor could become a teen suite or mother-in-law suite.
For family fun and entertaining guests, just a short flight down to the finished basement, reveals a long bar, a pool table, and French doors leading outside to the hot tub, a swing set, and the yard. Many more acres are available. With all it has to offer, this property has a universal appeal.
Active
$480,000
2111 Coddington Rd, Brooktondale, NY 14817
4beds
1,670sqft
Single Family Residence
Built in 2005
5 Acres Lot
$464,500 Zestimate®
$287/sqft
$-- HOA
What's special
Finished basementLong deckWalkout lower levelHot tubOpen floor planPrimary suiteIntimate dining area
- 168 days |
- 910 |
- 30 |
Zillow last checked: 8 hours ago
Listing updated: December 10, 2025 at 06:34am
Listing by:
Berkshire Hathaway HomeServices Heritage Realty 607-428-0708,
Brian DeYoung 607-275-1234,
Roxane Kingsley-Engstrom 607-339-9737,
Berkshire Hathaway HomeServices Heritage Realty
Source: NYSAMLSs,MLS#: R1634357 Originating MLS: Ithaca Board of Realtors
Originating MLS: Ithaca Board of Realtors
Tour with a local agent
Facts & features
Interior
Bedrooms & bathrooms
- Bedrooms: 4
- Bathrooms: 2
- Full bathrooms: 2
- Main level bathrooms: 2
- Main level bedrooms: 2
Bedroom 1
- Level: First
Bedroom 2
- Level: First
Bedroom 3
- Level: Second
Bedroom 4
- Level: Second
Heating
- Coal, Baseboard, Radiant
Appliances
- Included: Dishwasher, Electric Water Heater, Disposal, Gas Oven, Gas Range, Microwave, Refrigerator
Features
- Attic, Country Kitchen, Kitchen Island, Other, See Remarks, Bar, Bedroom on Main Level
- Flooring: Carpet, Laminate, Luxury Vinyl, Varies, Vinyl
- Basement: Partially Finished
- Has fireplace: No
Interior area
- Total structure area: 1,670
- Total interior livable area: 1,670 sqft
Video & virtual tour
Property
Parking
- Total spaces: 1
- Parking features: Attached, Garage, Circular Driveway
- Attached garage spaces: 1
Features
- Exterior features: Gravel Driveway
- Waterfront features: Pond
Lot
- Size: 5 Acres
- Dimensions: 603 x 2125
- Features: Rectangular, Rectangular Lot
Details
- Parcel number: 50200002500000010260210000 PT
- Special conditions: Standard
Construction
Type & style
- Home type: SingleFamily
- Architectural style: Cape Cod
- Property subtype: Single Family Residence
Materials
- Aluminum Siding, Blown-In Insulation, Vinyl Siding
- Foundation: Poured
- Roof: Shingle
Condition
- Resale
- Year built: 2005
Utilities & green energy
- Sewer: Septic Tank
- Water: Well
Community & HOA
Community
- Subdivision: Section 251
Location
- Region: Brooktondale
Financial & listing details
- Price per square foot: $287/sqft
- Tax assessed value: $355,000
- Annual tax amount: $13,323
- Date on market: 8/29/2025
- Cumulative days on market: 199 days
- Listing terms: Cash,Conventional,FHA
Estimated market value
$464,500
$441,000 - $488,000
$3,128/mo
Price history
Price history
| Date | Event | Price |
|---|---|---|
| 8/29/2025 | Listed for sale | $480,000-4%$287/sqft |
Source: | ||
| 8/16/2025 | Listing removed | $500,000$299/sqft |
Source: | ||
| 5/12/2025 | Price change | $500,000-7.4%$299/sqft |
Source: | ||
| 4/3/2025 | Listed for sale | $540,000+170%$323/sqft |
Source: | ||
| 1/8/2011 | Listing removed | $200,000$120/sqft |
Source: Warren Real Estate Report a problem | ||
Public tax history
Public tax history
| Year | Property taxes | Tax assessment |
|---|---|---|
| 2024 | -- | $355,000 +22.4% |
| 2023 | -- | $290,000 +11.5% |
| 2022 | -- | $260,000 +15.6% |
Find assessor info on the county website
BuyAbility℠ payment
Estimated monthly payment
Boost your down payment with 6% savings match
Earn up to a 6% match & get a competitive APY with a *. Zillow has partnered with to help get you home faster.
Learn more*Terms apply. Match provided by Foyer. Account offered by Pacific West Bank, Member FDIC.Climate risks
Neighborhood: 14817
Nearby schools
GreatSchools rating
- 4/10Candor Elementary SchoolGrades: PK-6Distance: 7.8 mi
- 7/10Candor Junior Senior High SchoolGrades: 7-12Distance: 7.8 mi
Schools provided by the listing agent
- Elementary: Candor Elementary
- High: Candor Junior-Senior High
- District: Candor
Source: NYSAMLSs. This data may not be complete. We recommend contacting the local school district to confirm school assignments for this home.
- Loading
- Loading




