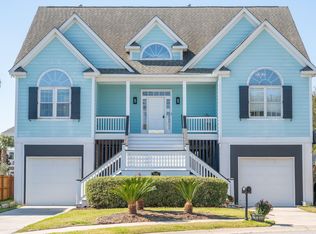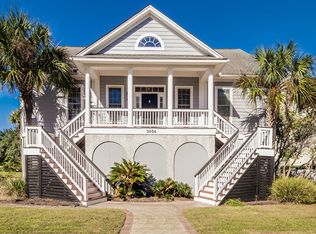Closed
$842,000
2111 Club View Ct, Charleston, SC 29412
3beds
2,585sqft
Single Family Residence
Built in 2005
9,147.6 Square Feet Lot
$925,100 Zestimate®
$326/sqft
$3,670 Estimated rent
Home value
$925,100
$870,000 - $981,000
$3,670/mo
Zestimate® history
Loading...
Owner options
Explore your selling options
What's special
Here's your opportunity to own a completely remodeled, modern, move in ready, luxurious home less than 2 miles to Folly Beach! This home has a spacious open floor plan with soaring ceiling for dramatic views from every angle! The gourmet kitchen is the centerpiece with new granite, white cabinets, huge island, lazy susans, backsplash, pendent lighting, recessed lights, 5 burner gas range and hood, and wine cooler. Just outside the back door is a screened porch and deck with bench seating and plenty of room to cook out and entertain! Main bedroom on second floor has dual entry doors, large balcony, and en suite with jacuzzi tub, custom tile shower, two vanities, granite countertops, and new floors! Beautiful hardwood floors throughout with custom inlaid wood at the entry invites you home!There's a large front porch for gathering and relaxing, and the ventilated garage area can fit at least 4 cars, and tons of room for storage. Needlegrass is a lovely, quiet neighborhood just off Folly Road close to the Folly Boat with beautiful marsh views. You can be downtown in 10 minutes, or on Folly Beach in less time than it takes to put on your sunscreen. This house looks like a model home, so mark it as a favorite, and set your appointment to see it today!
Zillow last checked: 8 hours ago
Listing updated: March 18, 2024 at 03:29pm
Listed by:
Brand Name Real Estate
Bought with:
Carolina One Real Estate
Source: CTMLS,MLS#: 23015686
Facts & features
Interior
Bedrooms & bathrooms
- Bedrooms: 3
- Bathrooms: 2
- Full bathrooms: 2
Heating
- Electric
Cooling
- Central Air
Appliances
- Laundry: Electric Dryer Hookup, Washer Hookup, Laundry Room
Features
- Ceiling - Cathedral/Vaulted, Ceiling - Smooth, High Ceilings, Garden Tub/Shower, Kitchen Island, Walk-In Closet(s), Ceiling Fan(s), Pantry
- Flooring: Luxury Vinyl, Wood
- Number of fireplaces: 1
- Fireplace features: Great Room, One
Interior area
- Total structure area: 2,585
- Total interior livable area: 2,585 sqft
Property
Parking
- Total spaces: 2
- Parking features: Garage, Attached
- Attached garage spaces: 2
Features
- Levels: Two
- Stories: 2
- Patio & porch: Deck, Patio, Front Porch, Screened
- Exterior features: Balcony
Lot
- Size: 9,147 sqft
- Features: 0 - .5 Acre, High
Details
- Parcel number: 3310600061
Construction
Type & style
- Home type: SingleFamily
- Architectural style: Contemporary
- Property subtype: Single Family Residence
Materials
- Cement Siding
- Foundation: Raised
- Roof: Architectural
Condition
- New construction: No
- Year built: 2005
Utilities & green energy
- Sewer: Public Sewer
- Water: Public
- Utilities for property: Dominion Energy
Community & neighborhood
Location
- Region: Charleston
- Subdivision: Needlegrass
Other
Other facts
- Listing terms: Cash,Conventional,FHA,VA Loan
Price history
| Date | Event | Price |
|---|---|---|
| 8/4/2023 | Sold | $842,000-0.8%$326/sqft |
Source: | ||
| 7/15/2023 | Contingent | $849,000$328/sqft |
Source: | ||
| 7/12/2023 | Listed for sale | $849,000+60.2%$328/sqft |
Source: | ||
| 5/12/2023 | Sold | $530,000+17.8%$205/sqft |
Source: Public Record Report a problem | ||
| 9/2/2005 | Sold | $450,000+423.3%$174/sqft |
Source: Public Record Report a problem | ||
Public tax history
| Year | Property taxes | Tax assessment |
|---|---|---|
| 2024 | $14,477 +614.7% | $50,520 +219.5% |
| 2023 | $2,026 +3.8% | $15,810 |
| 2022 | $1,951 -4.6% | $15,810 |
Find assessor info on the county website
Neighborhood: 29412
Nearby schools
GreatSchools rating
- 8/10James Island Elementary SchoolGrades: PK-5Distance: 1.5 mi
- 8/10Camp Road MiddleGrades: 6-8Distance: 3.2 mi
- 9/10James Island Charter High SchoolGrades: 9-12Distance: 3.4 mi
Schools provided by the listing agent
- Elementary: James Island
- Middle: Camp Road
- High: James Island Charter
Source: CTMLS. This data may not be complete. We recommend contacting the local school district to confirm school assignments for this home.
Get a cash offer in 3 minutes
Find out how much your home could sell for in as little as 3 minutes with a no-obligation cash offer.
Estimated market value$925,100
Get a cash offer in 3 minutes
Find out how much your home could sell for in as little as 3 minutes with a no-obligation cash offer.
Estimated market value
$925,100

