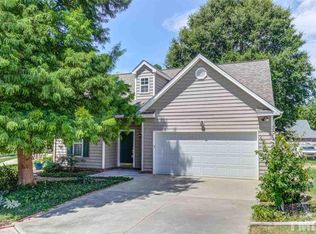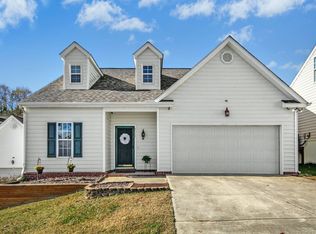First Floor Master and Large Lot in popular Hedingham! Seller has taken care of your worries...New Roof 2016, New Water Heater 2016, New HVAC 2017, New Deck 2016. All appliances convey. Huge walk-in crawl space. Deck (just sealed with Deckover) looks over large back yard. Spacious First Floor Master Suite with Walk-in-closet, 2 additional bedrooms + 1 bath upstairs. Large Family Room with corner gas log FP. 2-car garage w/ 2 8x8 storage areas above parking. Many special IT and security features.
This property is off market, which means it's not currently listed for sale or rent on Zillow. This may be different from what's available on other websites or public sources.

