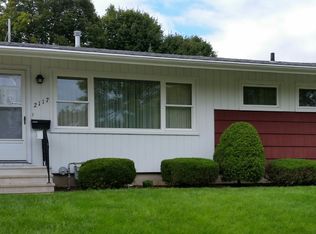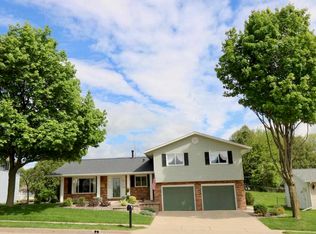Sold for $224,000 on 09/21/23
$224,000
2111 Carter Rd, Dubuque, IA 52001
3beds
1,448sqft
SINGLE FAMILY - DETACHED
Built in 1957
8,901 Square Feet Lot
$237,100 Zestimate®
$155/sqft
$1,513 Estimated rent
Home value
$237,100
$225,000 - $249,000
$1,513/mo
Zestimate® history
Loading...
Owner options
Explore your selling options
What's special
New listing located just off Asbury Rd. Great 3 bedroom, 2 bath, 1 car garage with extra driveway parking. I think the rest is better said by the sellers who have lived in the home since 2006! How the sellers describe why they love their home and why you will to! The location is great, close to schools, shopping, parks, hiking, and biking trails. They really enjoy their neighbors, sitting out on the patio and gazebo drinking coffee or watching the sunsets. A great outdoor SHED they will definitely miss. The larger driveway is able to accommodate more off- parking. Minimal upkeep of the landscaping. I couldn't describe this home any better than the sellers did except I would like to add 2 storage areas down. One could be used for anything and the other is part of the utility room, offers plenty of storage. Book your showing today!
Zillow last checked: 8 hours ago
Listing updated: September 25, 2023 at 10:38am
Listed by:
Anna Francois home:563-564-6684,
Realty ONE Group Key City
Bought with:
Susan Swift
Ruhl & Ruhl Realtors
Source: East Central Iowa AOR,MLS#: 147841
Facts & features
Interior
Bedrooms & bathrooms
- Bedrooms: 3
- Bathrooms: 2
- Full bathrooms: 2
- Main level bathrooms: 1
- Main level bedrooms: 3
Bedroom 1
- Level: First
- Area: 128
- Dimensions: 12.8 x 10
Bedroom 2
- Level: First
- Area: 139.05
- Dimensions: 13.5 x 10.3
Bedroom 3
- Level: First
- Area: 104.64
- Dimensions: 10.9 x 9.6
Dining room
- Level: First
- Area: 82.6
- Dimensions: 11.8 x 7
Family room
- Level: Lower
- Area: 440
- Dimensions: 11 x 40
Kitchen
- Level: First
- Area: 96
- Dimensions: 12 x 8
Living room
- Level: First
- Area: 228.92
- Dimensions: 19.4 x 11.8
Heating
- Forced Air
Cooling
- Central Air
Appliances
- Included: Dishwasher, Microwave, Washer, Dryer
- Laundry: Lower Level
Features
- Windows: Window Treatments
- Basement: Full
- Has fireplace: No
- Fireplace features: None
Interior area
- Total structure area: 1,448
- Total interior livable area: 1,448 sqft
- Finished area above ground: 1,008
Property
Parking
- Total spaces: 1
- Parking features: Attached - 1
- Attached garage spaces: 1
- Has uncovered spaces: Yes
- Details: Garage Feature: Electricity, Pad, Remote Garage Door Opener
Features
- Levels: One
- Stories: 1
- Patio & porch: Patio
Lot
- Size: 8,901 sqft
- Dimensions: 69 x 129
Details
- Parcel number: 1022326006
- Zoning: Residential
Construction
Type & style
- Home type: SingleFamily
- Property subtype: SINGLE FAMILY - DETACHED
Materials
- Aluminum Siding, Gray Siding
- Foundation: Concrete Perimeter
- Roof: Asp/Composite Shngl
Condition
- New construction: No
- Year built: 1957
Utilities & green energy
- Gas: Gas
- Sewer: Public Sewer
- Water: Public
Community & neighborhood
Community
- Community features: Sidewalks
Location
- Region: Dubuque
Other
Other facts
- Listing terms: Cash
Price history
| Date | Event | Price |
|---|---|---|
| 9/21/2023 | Sold | $224,000+2.3%$155/sqft |
Source: | ||
| 8/24/2023 | Contingent | $219,000$151/sqft |
Source: | ||
| 8/22/2023 | Listed for sale | $219,000+72.4%$151/sqft |
Source: | ||
| 3/17/2006 | Sold | $127,000$88/sqft |
Source: Public Record Report a problem | ||
Public tax history
| Year | Property taxes | Tax assessment |
|---|---|---|
| 2024 | $2,306 -3.4% | $186,500 +6.1% |
| 2023 | $2,388 +4.4% | $175,700 +19.3% |
| 2022 | $2,288 +5.8% | $147,320 |
Find assessor info on the county website
Neighborhood: 52001
Nearby schools
GreatSchools rating
- 6/10Hoover Elementary SchoolGrades: PK-5Distance: 0.4 mi
- 5/10George Washington Middle SchoolGrades: 6-8Distance: 1.7 mi
- 4/10Dubuque Senior High SchoolGrades: 9-12Distance: 1.1 mi
Schools provided by the listing agent
- Elementary: Hoover
- Middle: Washington Jr High
- High: Dubuque Senior
Source: East Central Iowa AOR. This data may not be complete. We recommend contacting the local school district to confirm school assignments for this home.

Get pre-qualified for a loan
At Zillow Home Loans, we can pre-qualify you in as little as 5 minutes with no impact to your credit score.An equal housing lender. NMLS #10287.

