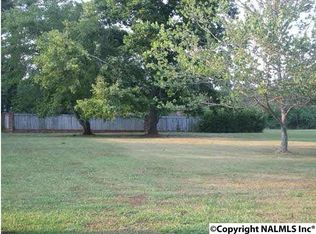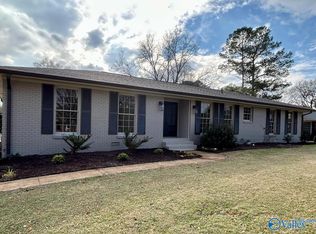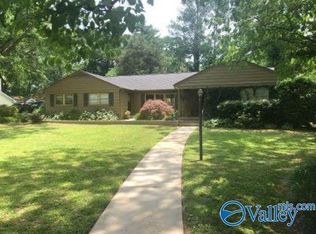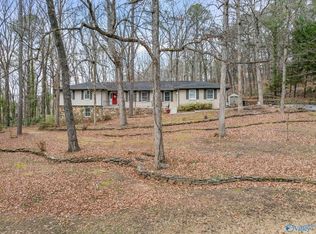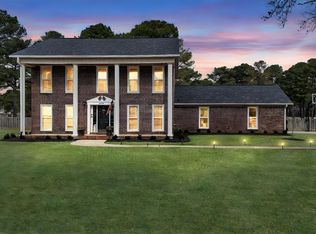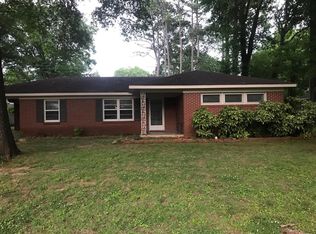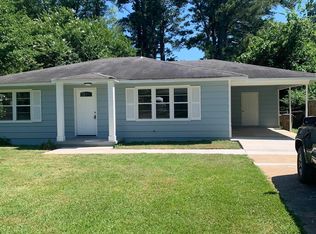OPEN HOUSE Sunday, January 11, 2-4. Fresh paint throughout! New lighting! Rare opportunity in deep Southeast Decatur. Stately brick home on a 1+/- acre corner lot with in ground pool. The home features hardwood floors through most of the home. Four bedrooms, 2 with adjoining baths, formal rooms, family room with fireplace and built-ins. Kitchen has adjoining breakfast room with built-in planning desk. Oversized side entry garage with extra storage. Wood privacy fence, gazebo, storage building and a large garden spot for growing fresh vegetables. Make your appointment today!
For sale by owner
$539,900
2111 Brookmeade Rd SE, Decatur, AL 35601
4beds
2,641sqft
Est.:
SingleFamily
Built in 1960
1.19 Acres Lot
$-- Zestimate®
$204/sqft
$-- HOA
What's special
In ground poolStately brick homeFormal roomsFour bedroomsWood privacy fenceBuilt-in planning deskStorage building
- 50 days |
- 821 |
- 32 |
Listed by:
Property Owner (256) 606-4066
Facts & features
Interior
Bedrooms & bathrooms
- Bedrooms: 4
- Bathrooms: 4
- Full bathrooms: 2
- 3/4 bathrooms: 1
- 1/2 bathrooms: 1
Heating
- Forced air
Cooling
- Central
Appliances
- Included: Dishwasher, Garbage disposal, Microwave, Range / Oven
- Laundry: Laundry Room
Features
- Kitchen, Foyer, Breakfast, Family, Dining, Living, Bedroom2, Bedroom3, Master Br, Bedroom4
- Flooring: Tile, Other, Hardwood
- Has fireplace: Yes
- Fireplace features: One
Interior area
- Total interior livable area: 2,641 sqft
Property
Parking
- Total spaces: 2
- Parking features: Garage - Attached
Features
- Exterior features: Brick
- Fencing: Chain Link, Privacy
Lot
- Size: 1.19 Acres
Details
- Parcel number: 0308332009002000
Construction
Type & style
- Home type: SingleFamily
- Architectural style: Ranch/1 Story
Materials
- Wood
- Foundation: Other
- Roof: Asphalt
Condition
- New construction: No
- Year built: 1960
Community & HOA
Location
- Region: Decatur
Financial & listing details
- Price per square foot: $204/sqft
- Tax assessed value: $376,600
- Annual tax amount: $1,658
- Date on market: 12/19/2025
Estimated market value
Not available
Estimated sales range
Not available
$2,592/mo
Price history
Price history
| Date | Event | Price |
|---|---|---|
| 12/19/2025 | Listed for sale | $539,900+5.9%$204/sqft |
Source: Owner Report a problem | ||
| 5/9/2025 | Sold | $510,000-5.6%$193/sqft |
Source: | ||
| 4/21/2025 | Contingent | $540,000$204/sqft |
Source: | ||
| 4/4/2025 | Listed for sale | $540,000+54.3%$204/sqft |
Source: | ||
| 10/16/2020 | Sold | $350,000$133/sqft |
Source: | ||
Public tax history
Public tax history
| Year | Property taxes | Tax assessment |
|---|---|---|
| 2024 | $1,658 | $37,660 |
| 2023 | $1,658 -51.4% | $37,660 -50% |
| 2022 | $3,412 +180.3% | $75,320 +169.8% |
Find assessor info on the county website
BuyAbility℠ payment
Est. payment
$2,966/mo
Principal & interest
$2624
Home insurance
$189
Property taxes
$153
Climate risks
Neighborhood: 35601
Nearby schools
GreatSchools rating
- 8/10Walter Jackson Elementary SchoolGrades: K-5Distance: 0.5 mi
- 4/10Decatur Middle SchoolGrades: 6-8Distance: 1.9 mi
- 5/10Decatur High SchoolGrades: 9-12Distance: 1.8 mi
Schools provided by the listing agent
- Elementary: Walter Jackson
- Middle: Decatur Middle School
- High: Decatur High
Source: The MLS. This data may not be complete. We recommend contacting the local school district to confirm school assignments for this home.
- Loading
