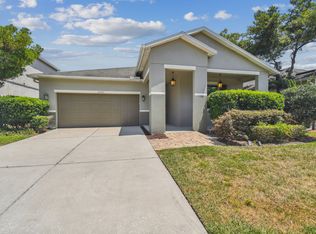Welcome to The Townhomes at Broadway Centre! This is a premier townhome community in the greater Tampa area; a convenient drive to DOWNTOWN TAMPA and Tampa International Airport, and just minutes to the BRANDON TOWN CENTER MALL and all the SHOPPING & DINING the area offers. This is a rare end unit home where the primary bedroom is downstairs and it also includes a 2 CAR GARAGE, not to mention a driveway large enough to park 6 cars in! Located on a CUL-DE-SAC, you'll know you're home as soon as you pull up. Enter to soaring ceilings in the living room / dining area that feature TILE FLOORS. A breakfast bar / pass through invites you into a sizeable kitchen with GRANITE COUNTERS, dark wood cabinets, and STAINLESS STEEL APPLIANCES. The laundry room comes with an LG brand WASHER & DRYER and storage shelves, and there is also a handy STORAGE CLOSET with SHELVING under the stairs. Sliders lead to the FLORIDA ROOM / PATIO overlooking the lush and green, SHADY BACKYARD. The ground floor primary bedroom is at the rear of the home, has a reach-in closet and WALK-IN CLOSET, plus an en suite bathroom with DUAL VANITY, step-in shower, and garden tub. The convenient half bathroom completes the first floor. Head upstairs to the light 'n bright LOFT WITH BOOKCASES and another storage closet. The SPLIT BEDROOM PLAN has 2 good-sized bedrooms at either end of the unit so everyone has their own space. Guest bathroom has a shower / tub combo. 2 car garage has OVERHEAD STORAGE SHELVES; you'll never be disappointed with storage in this unit! WATER SOFTENING / FILTRATION SYSTEM is a nice bonus! And LAWN MAINTENANCE & TRASH COLLECTION INCLUDED! The community pool is just a short stroll away - get here quickly so you can enjoy it this summer! Ready to go for an IMMEDIATE MOVE-IN, please schedule your showing today before this one is gone!
Townhouse for rent
$2,300/mo
2111 Broadway View Ave, Brandon, FL 33510
3beds
1,860sqft
Price may not include required fees and charges.
Townhouse
Available now
No pets
Central air
In unit laundry
2 Attached garage spaces parking
Electric, central
What's special
Granite countersHalf bathroomEn suite bathroomGuest bathroomShady backyardOverhead storage shelvesGround floor primary bedroom
- 12 days
- on Zillow |
- -- |
- -- |
Travel times
Start saving for your dream home
Consider a first time home buyer savings account designed to grow your down payment with up to a 6% match & 4.15% APY.
Facts & features
Interior
Bedrooms & bathrooms
- Bedrooms: 3
- Bathrooms: 3
- Full bathrooms: 2
- 1/2 bathrooms: 1
Heating
- Electric, Central
Cooling
- Central Air
Appliances
- Included: Dishwasher, Dryer, Microwave, Range, Refrigerator
- Laundry: In Unit, Inside, Laundry Room
Features
- Individual Climate Control, Living Room/Dining Room Combo, Open Floorplan, Primary Bedroom Main Floor, Solid Wood Cabinets, Stone Counters, Thermostat, Walk In Closet, Walk-In Closet(s)
- Flooring: Carpet
Interior area
- Total interior livable area: 1,860 sqft
Property
Parking
- Total spaces: 2
- Parking features: Attached, Driveway, Covered
- Has attached garage: Yes
- Details: Contact manager
Features
- Stories: 2
- Exterior features: Blinds, Covered, Cul-De-Sac, Driveway, Electric Water Heater, Enclosed, Floor Covering: Ceramic, Flooring: Ceramic, Garage Door Opener, Garbage included in rent, Grounds Care included in rent, Heating system: Central, Heating: Electric, Inside, Laundry Room, Level, Lighting, Living Room/Dining Room Combo, Lot Features: Cul-De-Sac, Level, Sidewalk, Street Dead-End, Open Floorplan, Patio, Pets - No, Please See Realtor Remarks, Pool, Primary Bedroom Main Floor, Screened, Security System, Sidewalk, Sidewalks, Sliding Doors, Solid Wood Cabinets, Stone Counters, Street Dead-End, Thermostat, Walk In Closet, Walk-In Closet(s), Water Filtration System, Water Purifier, Water Softener
Details
- Parcel number: 2029089X6000010000060U
Construction
Type & style
- Home type: Townhouse
- Property subtype: Townhouse
Condition
- Year built: 2016
Utilities & green energy
- Utilities for property: Garbage
Building
Management
- Pets allowed: No
Community & HOA
Location
- Region: Brandon
Financial & listing details
- Lease term: 12 Months
Price history
| Date | Event | Price |
|---|---|---|
| 6/5/2025 | Listed for rent | $2,300$1/sqft |
Source: Stellar MLS #TB8393608 | ||
| 7/19/2021 | Sold | $256,000+28%$138/sqft |
Source: Public Record | ||
| 7/1/2016 | Sold | $200,000$108/sqft |
Source: Public Record | ||
![[object Object]](https://photos.zillowstatic.com/fp/803206840e3595b94453fe533cd5b8ec-p_i.jpg)
