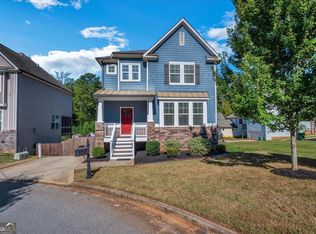Closed
$530,000
2111 Birkdale Ter, Decatur, GA 30032
4beds
1,764sqft
Single Family Residence
Built in 2007
8,276.4 Square Feet Lot
$519,800 Zestimate®
$300/sqft
$2,588 Estimated rent
Home value
$519,800
$473,000 - $572,000
$2,588/mo
Zestimate® history
Loading...
Owner options
Explore your selling options
What's special
Tucked away on a peaceful cul-de-sac, this newly-refreshed 3 bedroom, 2.5 bath Craftsman-style main home blends timeless charm with modern amenities. With a separate 1 bedroom, 1 bath guest suite above the 2 car garage, the home is as flexible as it is beautiful! Recently repainted inside and out, it features brand-new flooring throughout, with plush carpet upstairs and sleek, durable flooring downstairs, creating a fresh and inviting atmosphere. The open-concept main level is designed for both comfort and functionality, featuring a cozy living room with a fireplace as its centerpiece. The stylish kitchen boasts an elegant quartz island with ample seating, stainless steel appliances, beautifully-tiled backsplash, pantry and great cabinet space, making it a chef's dream. The adjoining dining area provides plenty of room for family meals or entertaining guests. A conveniently located powder room and a separate office/den add versatility to the layout, ideal for work or relaxation. Upstairs, the luxurious owner's suite includes a walk-in closet and a stunning en-suite bath, complete with a soaking tub, separate shower, double vanities and an East-facing upper porch, perfect for taking in sunrises with a cup of coffee. Two additional bedrooms with great closet space, a full bath, and a spacious laundry room rounds out the second floor. The outdoor space is equally impressive, with a fenced backyard featuring a large patio and pergola, perfect for al fresco dining, barbecues, or simply enjoying the outdoors. Conveniently located just a few miles from downtown Decatur and close to East Atlanta Village and East Lake, this home offers the perfect combination of comfort, style, and convenience, making it an ideal choice for anyone seeking a modern lifestyle just outside the city of Atlanta. Do not miss this one! Schedule your showing today!
Zillow last checked: 8 hours ago
Listing updated: June 17, 2025 at 12:16pm
Listed by:
Mike Johnson 404-449-9505,
Bolst, Inc.
Bought with:
Diya Daswani, 416777
Coldwell Banker Realty
Source: GAMLS,MLS#: 10445385
Facts & features
Interior
Bedrooms & bathrooms
- Bedrooms: 4
- Bathrooms: 4
- Full bathrooms: 3
- 1/2 bathrooms: 1
Kitchen
- Features: Breakfast Bar, Kitchen Island, Pantry, Solid Surface Counters
Heating
- Forced Air, Natural Gas, Zoned
Cooling
- Ceiling Fan(s), Central Air, Zoned
Appliances
- Included: Dishwasher, Disposal, Gas Water Heater, Microwave, Refrigerator
- Laundry: In Hall, Upper Level
Features
- Double Vanity, High Ceilings, Roommate Plan, Separate Shower, Soaking Tub, Walk-In Closet(s)
- Flooring: Carpet, Hardwood
- Basement: None
- Attic: Pull Down Stairs
- Number of fireplaces: 1
- Fireplace features: Family Room, Gas Log
- Common walls with other units/homes: No Common Walls
Interior area
- Total structure area: 1,764
- Total interior livable area: 1,764 sqft
- Finished area above ground: 1,764
- Finished area below ground: 0
Property
Parking
- Parking features: Garage
- Has garage: Yes
Features
- Levels: Two
- Stories: 2
- Patio & porch: Patio, Porch
- Exterior features: Balcony
- Fencing: Back Yard
- Body of water: None
Lot
- Size: 8,276 sqft
- Features: Cul-De-Sac, Level, Private
Details
- Additional structures: Garage(s)
- Parcel number: 15 151 01 042
Construction
Type & style
- Home type: SingleFamily
- Architectural style: Brick Front,Craftsman
- Property subtype: Single Family Residence
Materials
- Brick
- Foundation: Slab
- Roof: Composition
Condition
- Resale
- New construction: No
- Year built: 2007
Utilities & green energy
- Sewer: Public Sewer
- Water: Public
- Utilities for property: Cable Available, Electricity Available, Natural Gas Available, Phone Available, Sewer Available, Water Available
Community & neighborhood
Security
- Security features: Smoke Detector(s)
Community
- Community features: Sidewalks, Street Lights, Walk To Schools, Near Shopping
Location
- Region: Decatur
- Subdivision: Birkdale Village
HOA & financial
HOA
- Has HOA: Yes
- HOA fee: $500 annually
- Services included: Other
Other
Other facts
- Listing agreement: Exclusive Right To Sell
Price history
| Date | Event | Price |
|---|---|---|
| 2/28/2025 | Sold | $530,000+2.1%$300/sqft |
Source: | ||
| 2/19/2025 | Pending sale | $519,000$294/sqft |
Source: | ||
| 1/30/2025 | Listed for sale | $519,000+3.8%$294/sqft |
Source: | ||
| 5/8/2024 | Sold | $500,000+1%$283/sqft |
Source: Public Record Report a problem | ||
| 3/25/2024 | Pending sale | $495,000$281/sqft |
Source: | ||
Public tax history
| Year | Property taxes | Tax assessment |
|---|---|---|
| 2025 | $6,001 +5.7% | $193,200 +10.6% |
| 2024 | $5,675 +15% | $174,720 +4.1% |
| 2023 | $4,937 -8.5% | $167,800 +4.9% |
Find assessor info on the county website
Neighborhood: Candler-Mcafee
Nearby schools
GreatSchools rating
- 4/10Ronald E McNair Discover Learning Academy Elementary SchoolGrades: PK-5Distance: 1.1 mi
- 5/10McNair Middle SchoolGrades: 6-8Distance: 0.8 mi
- 3/10Mcnair High SchoolGrades: 9-12Distance: 2.6 mi
Schools provided by the listing agent
- Elementary: Ronald E McNair
- Middle: Mcnair
- High: Mcnair
Source: GAMLS. This data may not be complete. We recommend contacting the local school district to confirm school assignments for this home.
Get a cash offer in 3 minutes
Find out how much your home could sell for in as little as 3 minutes with a no-obligation cash offer.
Estimated market value$519,800
Get a cash offer in 3 minutes
Find out how much your home could sell for in as little as 3 minutes with a no-obligation cash offer.
Estimated market value
$519,800
