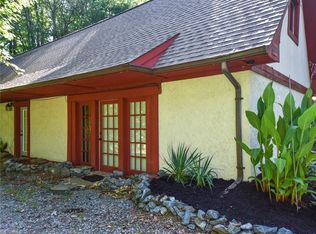Own a piece of history w/this gorgeous farmhouse (c.1852) located in the Bethabara Historic District, one of Winston's most valuable cultural assets. Enjoy the serene natural 0.79 acre setting from the comfort of the front porch or back patio. Inviting, updated kitchen opens to spacious DR & cozy LR. Character abounds-wood floors, beadboard, French doors, tiled FPs & more! ML bedroom-or den-w/sunny sitting area. Upstairs master w/ensuite bath. Enjoy privacy & retreat in town-min. from shops & major roads!
This property is off market, which means it's not currently listed for sale or rent on Zillow. This may be different from what's available on other websites or public sources.
