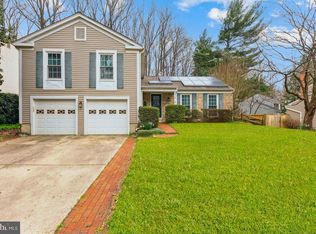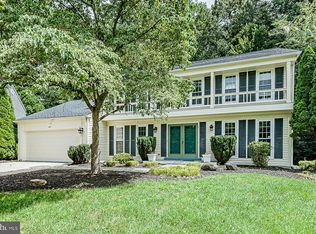Sold for $650,000
$650,000
2111 Aventurine Way, Silver Spring, MD 20904
4beds
2,715sqft
Single Family Residence
Built in 1980
8,614 Square Feet Lot
$656,100 Zestimate®
$239/sqft
$3,530 Estimated rent
Home value
$656,100
$617,000 - $702,000
$3,530/mo
Zestimate® history
Loading...
Owner options
Explore your selling options
What's special
Single family detached home being sold AS-IS. Additional photos coming soon. Offers are due on Monday, June 10 by 2:00 pm. Offer being negotiated. No more showings. thanks. This single-family detached home in Silver Spring sits on a corner lot and offers both convenience and privacy. With four bedrooms and two baths upstairs, with two additional rooms, recreation area and a full bath in the basement, there's plenty of space for entertainment or hosting guests. The cozy family room with a wood-burning fireplace is a perfect spot for relaxation, especially being adjacent to the kitchen for easy access. The large fenced backyard adds to the appeal, providing a safe and spacious area for outdoor activities. And with the abundance of natural light in the living room, the home feels bright and welcoming. Its proximity to trails, parks, and shopping makes it an ideal choice for those who enjoy both outdoor adventures and urban conveniences. Overall, this is a fantastic place to create cherished memories and call home. This home is conveniently located in Silver Spring between Columbia and downtown Silver Spring, with easy access to the ICC, BWI and all modes of transportation. The seller will need rent-back after settlement. Please use ATG Title with Jill Michaels for settlement, They are the preferred title company due to the extensive work they are conducting with the seller.
Zillow last checked: 8 hours ago
Listing updated: October 16, 2024 at 06:50am
Listed by:
Juanita Perry 240-426-4812,
EXP Realty, LLC,
Listing Team: The Rollings Home Team Of Exp Realty
Bought with:
Chaka Banegas, 652940
Taylor Properties
Source: Bright MLS,MLS#: MDMC2128314
Facts & features
Interior
Bedrooms & bathrooms
- Bedrooms: 4
- Bathrooms: 4
- Full bathrooms: 3
- 1/2 bathrooms: 1
- Main level bathrooms: 1
Basement
- Area: 1008
Heating
- Central, Natural Gas
Cooling
- Central Air, Electric
Appliances
- Included: Gas Water Heater
Features
- Basement: Connecting Stairway
- Number of fireplaces: 1
Interior area
- Total structure area: 3,123
- Total interior livable area: 2,715 sqft
- Finished area above ground: 2,115
- Finished area below ground: 600
Property
Parking
- Total spaces: 2
- Parking features: Garage Door Opener, Attached
- Attached garage spaces: 2
Accessibility
- Accessibility features: None
Features
- Levels: Three
- Stories: 3
- Pool features: None
Lot
- Size: 8,614 sqft
Details
- Additional structures: Above Grade, Below Grade
- Parcel number: 160501837712
- Zoning: R90
- Special conditions: Standard
Construction
Type & style
- Home type: SingleFamily
- Architectural style: Colonial
- Property subtype: Single Family Residence
Materials
- Frame
- Foundation: Concrete Perimeter
Condition
- New construction: No
- Year built: 1980
Utilities & green energy
- Sewer: Public Sewer
- Water: Public
Community & neighborhood
Location
- Region: Silver Spring
- Subdivision: Snowdens Mill
HOA & financial
HOA
- Has HOA: Yes
- HOA fee: $200 annually
- Association name: SNOWDENS MILL
Other
Other facts
- Listing agreement: Exclusive Right To Sell
- Listing terms: Cash,Conventional,FHA,VA Loan
- Ownership: Fee Simple
Price history
| Date | Event | Price |
|---|---|---|
| 6/26/2024 | Sold | $650,000+5.7%$239/sqft |
Source: | ||
| 6/13/2024 | Pending sale | $614,900$226/sqft |
Source: | ||
| 6/5/2024 | Listed for sale | $614,900+47.1%$226/sqft |
Source: | ||
| 4/30/2013 | Sold | $417,900+4.5%$154/sqft |
Source: Public Record Report a problem | ||
| 2/9/2013 | Listed for sale | $399,900-11.1%$147/sqft |
Source: RE/MAX Excellence Realty #MC8007524 Report a problem | ||
Public tax history
| Year | Property taxes | Tax assessment |
|---|---|---|
| 2025 | $7,033 +19.3% | $550,600 +7.5% |
| 2024 | $5,898 +8% | $512,300 +8.1% |
| 2023 | $5,461 +10.7% | $474,000 +6% |
Find assessor info on the county website
Neighborhood: 20904
Nearby schools
GreatSchools rating
- 6/10William Tyler Page Elementary SchoolGrades: PK-5Distance: 0.9 mi
- 5/10Briggs Chaney Middle SchoolGrades: 6-8Distance: 2.9 mi
- 6/10James Hubert Blake High SchoolGrades: 9-12Distance: 4 mi
Schools provided by the listing agent
- District: Montgomery County Public Schools
Source: Bright MLS. This data may not be complete. We recommend contacting the local school district to confirm school assignments for this home.
Get pre-qualified for a loan
At Zillow Home Loans, we can pre-qualify you in as little as 5 minutes with no impact to your credit score.An equal housing lender. NMLS #10287.
Sell for more on Zillow
Get a Zillow Showcase℠ listing at no additional cost and you could sell for .
$656,100
2% more+$13,122
With Zillow Showcase(estimated)$669,222

