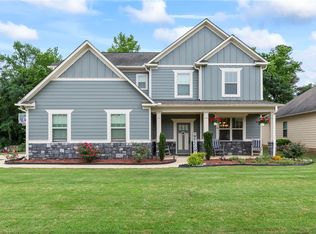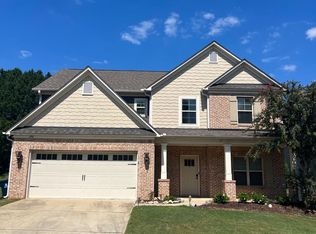Enjoy one level living in this Craftsman style home featuring a split floorplan layout. Home boasts hardwoods throughout main living areas & carpet in bedrooms. Welcome guest inside from your covered front porch into your foyer & Great Room. Great Room features a woodburning fireplace & vaulted ceiling. Kitchen is open to the breakfast area & features an eat-at bar, granite countertops, custom cabinetry, tile backsplash, & stainless steel appliances. The Master Suite is privately tucked away & showcases a tray ceiling, tile stand-alone shower, garden tub & his & her closets. Bedrooms 2 & 3 are located on the opposite side of the house and share a bathroom. This home is zoned for Auburn City Schools. Additional features include: crown molding throughout most of the home, security system & irrigation system. **Seller offering a $1000 carpet allowance with an acceptable offer**
This property is off market, which means it's not currently listed for sale or rent on Zillow. This may be different from what's available on other websites or public sources.


