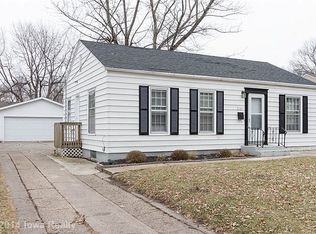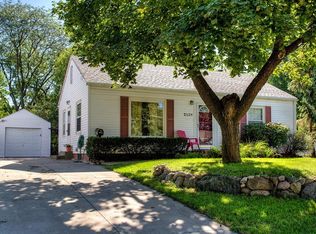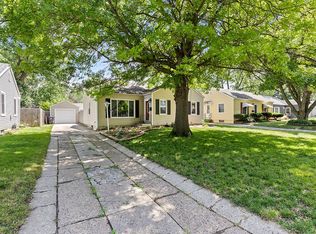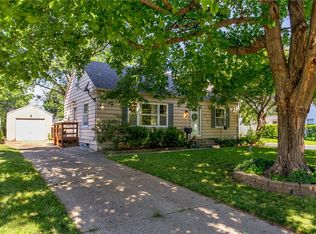This newly updated move-in ready ranch is located on a corner lot in the up-and-coming Des Moines NW Neighborhood. The living rm features beautiful hardwood floors & new light fixtures.The kitchen features new "white shaker" cabinets w/ soft closing hardware, new stainless steel appliances, "open concept" layout w/ breakfast bar, & new waterproof luxury vinyl plank flooring. The bathroom features new fixtures, new vanity, new waterproof vinyl plank flooring & a tiled tub surround. The LL is in great condition, always dry, & features 288 sq. ft. of newly finished living space complete w/ new light fixtures, vinyl flooring, & has been deep cleaned/freshly painted. Enjoy large enclosed patio, 2 car garage, storage shed, fenced in yard, and a wrap-around deck. Some other features/updates metal siding, gutter guards, a newer roof (2015), brand new domestic water distribution piping (2019), & a newer furnace/AC system equipped w/ a heat pumping feature that will produce some energy savings.
This property is off market, which means it's not currently listed for sale or rent on Zillow. This may be different from what's available on other websites or public sources.




