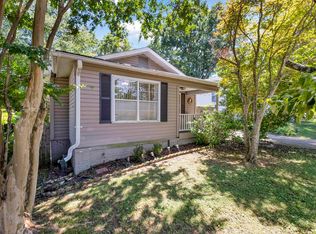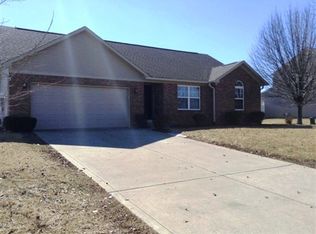Sold for $260,000 on 12/17/24
$260,000
2111 4th Ave S, Irondale, AL 35210
3beds
1,176sqft
Single Family Residence
Built in 1935
6,969.6 Square Feet Lot
$266,700 Zestimate®
$221/sqft
$1,251 Estimated rent
Home value
$266,700
$245,000 - $291,000
$1,251/mo
Zestimate® history
Loading...
Owner options
Explore your selling options
What's special
This lovely bungalow near downtown Irondale is filled with charm and is move in ready! The kitchen features solid surface countertops, some high end Bosch appliances, a center island and eating area to gather and share a meal. The kitchen opens up into a nice living room which centers around a vintage decorative fireplace. A claw foot tub in the renovated bathroom harkens back to the homes early roots but a new shower, vanity and tile floor speak to today's tastes. The primary bedroom is good sized and light filled. The back yard is a gardener's oasis; designed to provide a wonderful environment for native birds and bountiful vegetables. The garage provides space for a car, lawn equipment or general storage. The home sports a new roof, new gutters, a waterproofing system in basement, french drain on west side of house, new water heater, newer HVAC and appliances.
Zillow last checked: 8 hours ago
Listing updated: December 19, 2024 at 11:13am
Listed by:
Sue Ritter 205-603-8733,
ARC Realty Vestavia
Bought with:
Jeff Richardson
RealtySouth-MB-Crestline
Source: GALMLS,MLS#: 21394351
Facts & features
Interior
Bedrooms & bathrooms
- Bedrooms: 3
- Bathrooms: 1
- Full bathrooms: 1
Primary bedroom
- Level: First
Bedroom 1
- Level: First
Bedroom 2
- Level: First
Bathroom 1
- Level: First
Kitchen
- Features: Stone Counters, Eat-in Kitchen
- Level: First
Living room
- Level: First
Basement
- Area: 0
Heating
- Central
Cooling
- Central Air
Appliances
- Included: Dishwasher, Microwave, Refrigerator, Stainless Steel Appliance(s), Stove-Electric, Gas Water Heater
- Laundry: Electric Dryer Hookup, Washer Hookup, Main Level, Laundry Room, Laundry (ROOM), Yes
Features
- Recessed Lighting, Smooth Ceilings, Linen Closet, Separate Shower
- Flooring: Hardwood, Tile
- Windows: Window Treatments
- Basement: Crawl Space
- Attic: Other,Yes
- Has fireplace: No
Interior area
- Total interior livable area: 1,176 sqft
- Finished area above ground: 1,176
- Finished area below ground: 0
Property
Parking
- Total spaces: 1
- Parking features: Driveway, Garage Faces Front
- Garage spaces: 1
- Has uncovered spaces: Yes
Features
- Levels: One
- Stories: 1
- Patio & porch: Porch, Open (DECK), Deck
- Pool features: None
- Fencing: Fenced
- Has view: Yes
- View description: None
- Waterfront features: No
Lot
- Size: 6,969 sqft
Details
- Parcel number: 2300243017005.000
- Special conditions: N/A
Construction
Type & style
- Home type: SingleFamily
- Property subtype: Single Family Residence
Materials
- Other
Condition
- Year built: 1935
Utilities & green energy
- Water: Public
- Utilities for property: Sewer Connected
Community & neighborhood
Community
- Community features: Street Lights
Location
- Region: Irondale
- Subdivision: South Irondale
Price history
| Date | Event | Price |
|---|---|---|
| 12/17/2024 | Sold | $260,000-1.9%$221/sqft |
Source: | ||
| 11/14/2024 | Contingent | $265,000$225/sqft |
Source: | ||
| 11/1/2024 | Price change | $265,000-3.6%$225/sqft |
Source: | ||
| 8/17/2024 | Listed for sale | $275,000$234/sqft |
Source: | ||
| 5/13/2022 | Sold | $275,000$234/sqft |
Source: | ||
Public tax history
| Year | Property taxes | Tax assessment |
|---|---|---|
| 2025 | $2,302 | $36,780 |
| 2024 | $2,302 | $36,780 |
| 2023 | $2,302 +166.9% | $36,780 +127.3% |
Find assessor info on the county website
Neighborhood: 35210
Nearby schools
GreatSchools rating
- 4/10Irondale Community SchoolGrades: PK-5Distance: 0.4 mi
- 3/10Irondale Middle SchoolGrades: 6-8Distance: 2.3 mi
- 6/10Shades Valley High SchoolGrades: 9-12Distance: 2.1 mi
Schools provided by the listing agent
- Elementary: Irondale
- Middle: Irondale
- High: Shades Valley
Source: GALMLS. This data may not be complete. We recommend contacting the local school district to confirm school assignments for this home.
Get a cash offer in 3 minutes
Find out how much your home could sell for in as little as 3 minutes with a no-obligation cash offer.
Estimated market value
$266,700
Get a cash offer in 3 minutes
Find out how much your home could sell for in as little as 3 minutes with a no-obligation cash offer.
Estimated market value
$266,700

