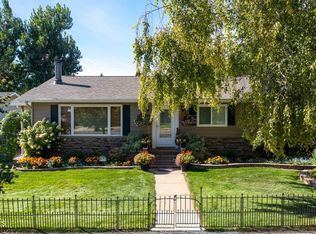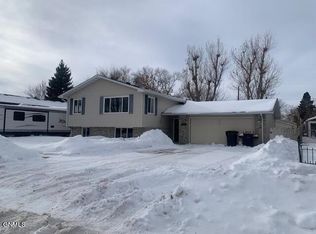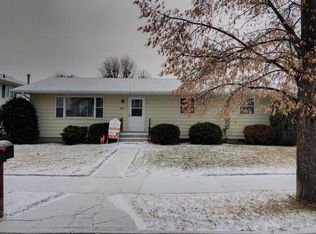Sold on 07/31/24
Price Unknown
2111 4th Ave E, Williston, ND 58801
4beds
3,138sqft
Single Family Residence
Built in 1978
7,840.8 Square Feet Lot
$445,500 Zestimate®
$--/sqft
$3,229 Estimated rent
Home value
$445,500
$423,000 - $468,000
$3,229/mo
Zestimate® history
Loading...
Owner options
Explore your selling options
What's special
This fantastic 5-bedroom (1 non conforming), 2.5-bathroom house offers the perfect blend of comfort, style, and convenience in a quiet, centrally-located neighborhood.
Upon entering, you'll be greeted by a spacious main level featuring a sunken living room with high ceilings and a cozy gas fireplace, perfect for relaxing evenings. Adjacent to the living room is a dedicated office space, ideal for working from home, and a formal dining room for entertaining guests. The well-appointed kitchen is equipped with a reverse osmosis water system, ensuring pure drinking water.
The upstairs houses four spacious bedrooms, including a unique, specially designed hobbit bedroom with an arched doorway and a charming round window. This level also includes a full bathroom, providing ample space for a growing family.
The finished basement offers a versatile space that includes a family room, a 3/4 bathroom, and a non-conforming bedroom, which can be used as a guest room or a home gym. This additional living area provides flexibility to suit your family's needs.
Step outside to the fenced yard, perfect for families and pets. The patio offers a wonderful space for outdoor entertaining, while the enclosed 3 seasons porch allows you to enjoy the beauty of the outdoors in comfort throughout most of the year. The property also boasts an organic garden with a sprinkler system, perfect for growing your own fresh produce. A balcony off the second story offers a peaceful retreat, ideal for morning coffee or evening relaxation.
This home is designed for modern living, with ample space for entertaining, working from home, and enjoying the great outdoors. Don't miss the opportunity to make this charming house your forever home.
Zillow last checked: 8 hours ago
Listing updated: September 04, 2024 at 09:03pm
Listed by:
Gabriel C Black 701-570-7833,
NextHome Fredricksen Real Estate
Bought with:
Lee F Lusht, 8960
eXp Realty
Source: Great North MLS,MLS#: 4013630
Facts & features
Interior
Bedrooms & bathrooms
- Bedrooms: 4
- Bathrooms: 3
- Full bathrooms: 1
- 3/4 bathrooms: 1
- 1/2 bathrooms: 1
Heating
- Fireplace(s), Forced Air, Natural Gas
Cooling
- Central Air
Appliances
- Included: Dishwasher, Dryer, Electric Range, Microwave, Refrigerator, Washer
Features
- Cathedral Ceiling(s)
- Basement: Finished,Full
- Number of fireplaces: 1
- Fireplace features: Living Room
Interior area
- Total structure area: 3,138
- Total interior livable area: 3,138 sqft
- Finished area above ground: 2,195
- Finished area below ground: 943
Property
Parking
- Total spaces: 1
- Parking features: Heated Garage, Attached
- Attached garage spaces: 1
Features
- Levels: Two
- Stories: 2
- Patio & porch: Enclosed, Patio, Porch, Screened
- Exterior features: Private Yard, Balcony, Garden
- Fencing: Chain Link
Lot
- Size: 7,840 sqft
- Dimensions: 66 x 120
- Features: Sprinklers In Rear, Sprinklers In Front, Landscaped
Details
- Parcel number: 01256001504500
Construction
Type & style
- Home type: SingleFamily
- Property subtype: Single Family Residence
Materials
- Vinyl Siding
- Roof: Asphalt
Condition
- New construction: No
- Year built: 1978
Utilities & green energy
- Sewer: Public Sewer
- Water: Public
Community & neighborhood
Location
- Region: Williston
Other
Other facts
- Listing terms: VA Loan,USDA Loan,Cash,Conventional,FHA
Price history
| Date | Event | Price |
|---|---|---|
| 10/2/2025 | Listing removed | $455,000$145/sqft |
Source: Great North MLS #4021256 | ||
| 8/20/2025 | Listed for sale | $455,000+14%$145/sqft |
Source: Great North MLS #4021256 | ||
| 7/31/2024 | Sold | -- |
Source: Great North MLS #4013630 | ||
| 6/5/2024 | Pending sale | $399,000$127/sqft |
Source: Great North MLS #4013630 | ||
| 5/28/2024 | Listed for sale | $399,000$127/sqft |
Source: Great North MLS #4013630 | ||
Public tax history
| Year | Property taxes | Tax assessment |
|---|---|---|
| 2024 | $2,372 -15.2% | $166,830 -1.2% |
| 2023 | $2,798 -13.9% | $168,935 -11.5% |
| 2022 | $3,248 +9.2% | $190,915 +8.4% |
Find assessor info on the county website
Neighborhood: 58801
Nearby schools
GreatSchools rating
- NARickard Elementary SchoolGrades: K-4Distance: 0.6 mi
- NAWilliston Middle SchoolGrades: 7-8Distance: 0.8 mi
- NADel Easton Alternative High SchoolGrades: 10-12Distance: 1 mi


