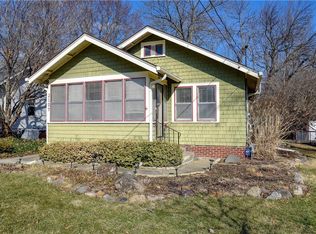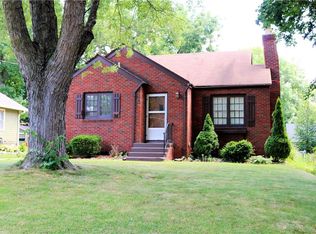Sold for $185,000 on 10/28/24
$185,000
2111 38th St, Des Moines, IA 50310
3beds
1,025sqft
Single Family Residence
Built in 1927
7,056.72 Square Feet Lot
$207,500 Zestimate®
$180/sqft
$1,539 Estimated rent
Home value
$207,500
$187,000 - $226,000
$1,539/mo
Zestimate® history
Loading...
Owner options
Explore your selling options
What's special
This charming Beaverdale home is filled with light and character and ready for you to make it your own! Step inside to discover a freshly painted interior throughout and hardwood floors. The spacious living room flows into a dining area with slider and view to the peaceful backyard. The kitchen overlooks the back yard as well and is complete with stove, refrigerator and dishwasher. A separate hallway with door takes you to two bedrooms and a full bath on the main level. The upper-level primary suite is a true highlight, featuring a stunning skylight that floods the space with natural light and gorgeous custom trim work making it a perfect retreat. The exterior of the home has great curb appeal with new siding and roof in 2020. The owners love of gardening shows in the landscaped backyard bursting with perennials, flowering shrubs, and a charming brick sitting area tucked away - perfect for a fire pit to enjoy summer evenings under the stars. Located in the highly sought-after Beaverdale neighborhood, you'll enjoy easy access to parks, local shops, and dining options.
Zillow last checked: 8 hours ago
Listing updated: November 25, 2024 at 09:22am
Listed by:
Amy Forte (515)422-7731,
LPT Realty, LLC,
Kyle Clarkson 515-554-2249,
LPT Realty, LLC
Bought with:
Jenny Farrell
RE/MAX Concepts
Source: DMMLS,MLS#: 705050 Originating MLS: Des Moines Area Association of REALTORS
Originating MLS: Des Moines Area Association of REALTORS
Facts & features
Interior
Bedrooms & bathrooms
- Bedrooms: 3
- Bathrooms: 2
- Full bathrooms: 1
- 1/2 bathrooms: 1
- Main level bedrooms: 2
Heating
- Forced Air, Gas, Natural Gas
Cooling
- Central Air
Appliances
- Included: Dryer, Dishwasher, Freezer, Refrigerator, Stove, Washer
Features
- Separate/Formal Dining Room, Cable TV
- Flooring: Hardwood, Tile, Vinyl
- Basement: Unfinished
Interior area
- Total structure area: 1,025
- Total interior livable area: 1,025 sqft
- Finished area below ground: 0
Property
Parking
- Total spaces: 1
- Parking features: Detached, Garage, One Car Garage
- Garage spaces: 1
Features
- Patio & porch: Open, Patio
- Exterior features: Fence, Patio
- Fencing: Chain Link,Partial
Lot
- Size: 7,056 sqft
- Dimensions: 50 x 141
Details
- Parcel number: 10001748000000
- Zoning: R
Construction
Type & style
- Home type: SingleFamily
- Architectural style: Bungalow
- Property subtype: Single Family Residence
Materials
- Vinyl Siding
- Foundation: Block
- Roof: Asphalt,Shingle
Condition
- Year built: 1927
Utilities & green energy
- Sewer: Public Sewer
- Water: Public
Community & neighborhood
Location
- Region: Des Moines
Other
Other facts
- Listing terms: Cash,Conventional,FHA,VA Loan
- Road surface type: Concrete
Price history
| Date | Event | Price |
|---|---|---|
| 10/28/2024 | Sold | $185,000-7%$180/sqft |
Source: | ||
| 10/7/2024 | Pending sale | $199,000$194/sqft |
Source: | ||
| 10/2/2024 | Listed for sale | $199,000$194/sqft |
Source: | ||
Public tax history
| Year | Property taxes | Tax assessment |
|---|---|---|
| 2024 | $2,754 -8.1% | $157,500 |
| 2023 | $2,996 +0.8% | $157,500 +15.8% |
| 2022 | $2,972 +3.8% | $136,000 |
Find assessor info on the county website
Neighborhood: Beaverdale
Nearby schools
GreatSchools rating
- 2/10Monroe Elementary SchoolGrades: K-5Distance: 0.5 mi
- 3/10Meredith Middle SchoolGrades: 6-8Distance: 1.7 mi
- 2/10Hoover High SchoolGrades: 9-12Distance: 1.7 mi
Schools provided by the listing agent
- District: Des Moines Independent
Source: DMMLS. This data may not be complete. We recommend contacting the local school district to confirm school assignments for this home.

Get pre-qualified for a loan
At Zillow Home Loans, we can pre-qualify you in as little as 5 minutes with no impact to your credit score.An equal housing lender. NMLS #10287.
Sell for more on Zillow
Get a free Zillow Showcase℠ listing and you could sell for .
$207,500
2% more+ $4,150
With Zillow Showcase(estimated)
$211,650
