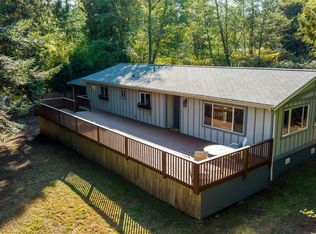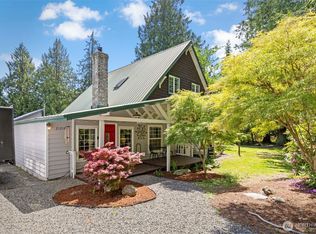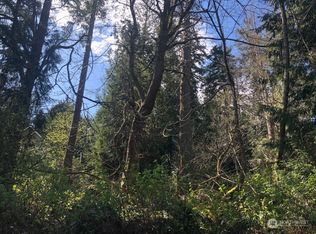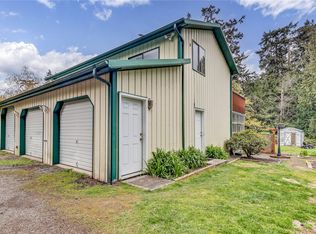Sold
Listed by:
Margaret C. Nordahl,
Windermere West Metro,
Rebecca J Johnson,
Windermere RE West Sound Inc.
Bought with: Kitsap Brokers LLC
$1,325,000
21106 President Point Road NE, Kingston, WA 98346
3beds
2,800sqft
Single Family Residence
Built in 1996
0.43 Acres Lot
$1,315,500 Zestimate®
$473/sqft
$3,868 Estimated rent
Home value
$1,315,500
$1.21M - $1.43M
$3,868/mo
Zestimate® history
Loading...
Owner options
Explore your selling options
What's special
Phenomenal views of Seattle, Mt. Rainier and Puget Sound shipping lanes from this exceptional President Point retreat. An open and airy floor plan features vaulted ceilings and expansive windows framing an ever-changing vista. Natural light warms the main floor: gourmet kitchen, luxurious primary suite, 1/2 bath, formal dining/living + maple hardwoods. Embrace your connection to nature, from your first cup of coffee at sunrise, to summer BBQ's on your deck along with beachcoming year-round on the community beach. Lower level is fully finished with a daylight basement: large family room, two bedrooms, office, laundry and 3/4 bath. Walk-out access to patio and lush gardens. Newer roof, heat pump, air conditioning + 3 car attached garage.
Zillow last checked: 8 hours ago
Listing updated: June 12, 2025 at 04:02am
Offers reviewed: Apr 26
Listed by:
Margaret C. Nordahl,
Windermere West Metro,
Rebecca J Johnson,
Windermere RE West Sound Inc.
Bought with:
Mark Larson, 49698
Kitsap Brokers LLC
Source: NWMLS,MLS#: 2363801
Facts & features
Interior
Bedrooms & bathrooms
- Bedrooms: 3
- Bathrooms: 3
- Full bathrooms: 1
- 3/4 bathrooms: 1
- 1/2 bathrooms: 1
- Main level bathrooms: 2
- Main level bedrooms: 1
Primary bedroom
- Level: Main
Bedroom
- Level: Lower
Bedroom
- Level: Lower
Bathroom full
- Level: Main
Bathroom three quarter
- Level: Lower
Other
- Level: Main
Den office
- Level: Lower
Dining room
- Level: Main
Entry hall
- Level: Main
Family room
- Level: Lower
Kitchen with eating space
- Level: Main
Living room
- Level: Main
Utility room
- Level: Lower
Heating
- Fireplace, Forced Air, Heat Pump, Electric, Propane
Cooling
- Central Air, Forced Air, Heat Pump
Appliances
- Included: Dishwasher(s), Disposal, Double Oven, Dryer(s), Microwave(s), Refrigerator(s), Stove(s)/Range(s), Washer(s), Garbage Disposal, Water Heater: On-demand, Water Heater Location: Garage
Features
- Bath Off Primary, Ceiling Fan(s), Dining Room, High Tech Cabling, Walk-In Pantry
- Flooring: Ceramic Tile, Hardwood, Carpet
- Windows: Double Pane/Storm Window, Skylight(s)
- Basement: Daylight
- Number of fireplaces: 1
- Fireplace features: See Remarks, Lower Level: 1, Fireplace
Interior area
- Total structure area: 2,800
- Total interior livable area: 2,800 sqft
Property
Parking
- Total spaces: 3
- Parking features: Driveway, Attached Garage, Off Street, RV Parking
- Attached garage spaces: 3
Features
- Levels: One
- Stories: 1
- Entry location: Main
- Patio & porch: Bath Off Primary, Ceiling Fan(s), Ceramic Tile, Double Pane/Storm Window, Dining Room, Fireplace, High Tech Cabling, Skylight(s), Walk-In Pantry, Water Heater
- Has view: Yes
- View description: City, Mountain(s), Sound
- Has water view: Yes
- Water view: Sound
Lot
- Size: 0.43 Acres
- Features: Paved, Cable TV, Deck, High Speed Internet, Patio, Propane, RV Parking, Sprinkler System
- Topography: Level,Partial Slope
- Residential vegetation: Garden Space
Details
- Parcel number: 43810000340100
- Zoning: RR
- Zoning description: Jurisdiction: County
- Special conditions: Standard
Construction
Type & style
- Home type: SingleFamily
- Architectural style: Contemporary
- Property subtype: Single Family Residence
Materials
- Cement Planked, Cement Plank
- Foundation: Poured Concrete
- Roof: Composition
Condition
- Good
- Year built: 1996
Utilities & green energy
- Electric: Company: Puget Sound Energy
- Sewer: Septic Tank, Company: Septic
- Water: Public, Company: Kitsap PUD
Community & neighborhood
Location
- Region: Kingston
- Subdivision: President Point
Other
Other facts
- Listing terms: Cash Out,Conventional,VA Loan
- Cumulative days on market: 4 days
Price history
| Date | Event | Price |
|---|---|---|
| 5/12/2025 | Sold | $1,325,000+6%$473/sqft |
Source: | ||
| 4/27/2025 | Pending sale | $1,250,000$446/sqft |
Source: | ||
| 4/24/2025 | Listed for sale | $1,250,000+31.6%$446/sqft |
Source: | ||
| 7/14/2006 | Sold | $950,000$339/sqft |
Source: | ||
Public tax history
| Year | Property taxes | Tax assessment |
|---|---|---|
| 2024 | $8,574 +3.4% | $958,010 |
| 2023 | $8,293 -1.5% | $958,010 |
| 2022 | $8,422 +17.9% | $958,010 +24% |
Find assessor info on the county website
Neighborhood: 98346
Nearby schools
GreatSchools rating
- 8/10Richard Gordon Elementary SchoolGrades: PK-5Distance: 4 mi
- 5/10Kingston Middle SchoolGrades: 6-8Distance: 3.8 mi
- 9/10Kingston High SchoolGrades: 9-12Distance: 3.8 mi

Get pre-qualified for a loan
At Zillow Home Loans, we can pre-qualify you in as little as 5 minutes with no impact to your credit score.An equal housing lender. NMLS #10287.
Sell for more on Zillow
Get a free Zillow Showcase℠ listing and you could sell for .
$1,315,500
2% more+ $26,310
With Zillow Showcase(estimated)
$1,341,810


