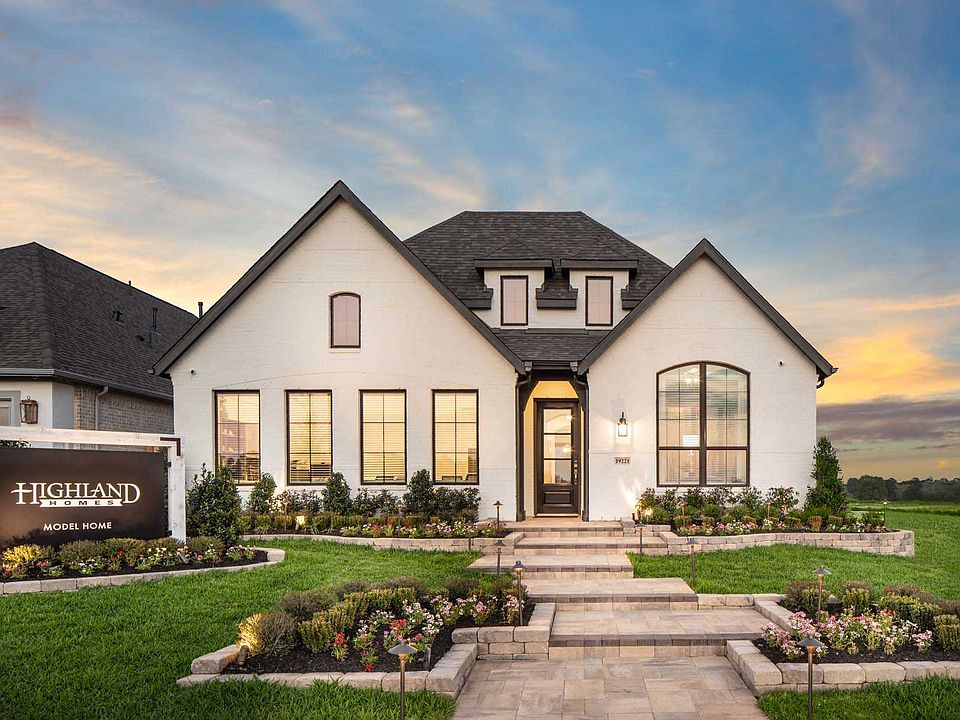This meticulously crafted residence offers a peaceful retreat in a quiet neighborhood. Step through the satin glass front door and into a world of refined comfort. The living spaces are graced with a luxurious linen lace carpet, durable and stylish Sail Cloth vinyl flooring extends throughout other areas, offering practicality without compromising on aesthetics. The heart of the home, the kitchen, features stunning Minet Quartz countertops, a charming Picket White backsplash. Also included are thoughtfully designed stacked cabinets, in a delightful combination of summer wheat and extra white, offering ample storage and visual interest. Throughout the home, 8' doors and elevated ceilings create a sense of spaciousness and grandeur. The walls are painted in a crisp pure white, complemented by extra white trim, providing a bright and airy backdrop for your personal style.
New construction
Special offer
$349,990
21106 Aspen Adela Cv, Magnolia, TX 77355
4beds
2,218sqft
Single Family Residence
Built in 2025
-- sqft lot
$347,800 Zestimate®
$158/sqft
$67/mo HOA
- 12 hours |
- 23 |
- 2 |
Zillow last checked: 7 hours ago
Listing updated: 12 hours ago
Listed by:
Dina Verteramo TREC #0523468 281-517-9883,
Dina Verteramo
Source: HAR,MLS#: 84778104
Travel times
Schedule tour
Select your preferred tour type — either in-person or real-time video tour — then discuss available options with the builder representative you're connected with.
Facts & features
Interior
Bedrooms & bathrooms
- Bedrooms: 4
- Bathrooms: 3
- Full bathrooms: 3
Primary bathroom
- Features: Primary Bath: Double Sinks, Primary Bath: Separate Shower
Heating
- Electric, Natural Gas
Cooling
- Ceiling Fan(s), Electric, Gas
Appliances
- Included: ENERGY STAR Qualified Appliances, Water Heater, Disposal, Microwave, Gas Cooktop, Dishwasher
- Laundry: Washer Hookup
Features
- High Ceilings
- Flooring: Carpet, Tile, Vinyl
- Windows: Insulated/Low-E windows
Interior area
- Total structure area: 2,218
- Total interior livable area: 2,218 sqft
Video & virtual tour
Property
Parking
- Total spaces: 2
- Parking features: Attached
- Attached garage spaces: 2
Features
- Stories: 1
- Patio & porch: Covered
- Exterior features: Sprinkler System
- Fencing: Partial
Lot
- Features: Subdivided, 0 Up To 1/4 Acre
Details
- Parcel number: 810877
Construction
Type & style
- Home type: SingleFamily
- Architectural style: Other
- Property subtype: Single Family Residence
Materials
- Batts Insulation, Blown-In Insulation, Brick, Wood Siding
- Foundation: Slab
- Roof: Composition
Condition
- New construction: Yes
- Year built: 2025
Details
- Builder name: Highland Homes
Utilities & green energy
- Sewer: Public Sewer
- Water: Public
Green energy
- Green verification: ENERGY STAR Certified Homes, HERS Index Score
- Energy efficient items: Lighting, HVAC
Community & HOA
Community
- Subdivision: Emory Glen
HOA
- Has HOA: Yes
- HOA fee: $800 annually
Location
- Region: Magnolia
Financial & listing details
- Price per square foot: $158/sqft
- Tax assessed value: $65,450
- Date on market: 10/9/2025
- Listing terms: Cash,Conventional,FHA,VA Loan
About the community
A 221-acre community in blooming Magnolia, Emory Glen is a community catered towards those who appreciate the charm of small-town living. Emory Glen will provide residents with the backdrop to live the life they've always imagined for themselves. Close to Houston's finest attractions, yet far enough away for residents to enjoy a simpler, laid-back lifestyle.
3.99% 1st Year Rate Promo Click For Details
Source: Highland Homes

