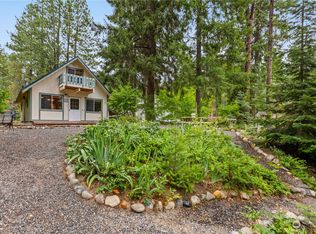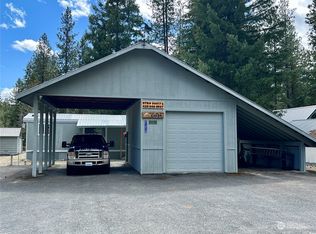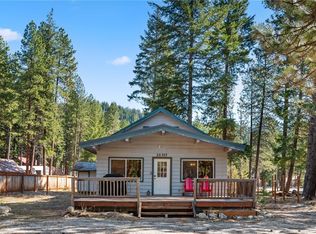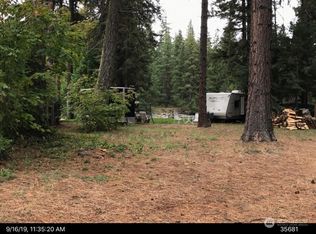Sold
Listed by:
Sandra Shaffer,
Realogics Sotheby's Int'l Rlty
Bought with: BHHS Leavenworth&Cascade Prop
$492,500
21104 Lariat Road, Leavenworth, WA 98826
4beds
808sqft
Manufactured On Land
Built in 1984
0.25 Acres Lot
$506,600 Zestimate®
$610/sqft
$1,997 Estimated rent
Home value
$506,600
$451,000 - $572,000
$1,997/mo
Zestimate® history
Loading...
Owner options
Explore your selling options
What's special
Welcome to relaxation! Highly sought after riverfront property, located in the Ponderosa Estates Community. Great opportunity to build your dream home. This property offers year round vacation lifestyle w/river access, hiking trails and skiing. For nightlife and shopping, the Bavarian village of Leavenworth is just a short distance. Community features include a clubhouse, pool, park, sports court and community beach access. Home features 2 bedrooms and 1 bath with an additional bedroom/bath garage apt. Ample boat and RV parking. Enjoy entertaining your guests on the large deck over looking the river. A perfect home for year round living or to escape the city on your time off. Possibility to assume 2.75% FHA mortgage. Contact LA for info.
Zillow last checked: 8 hours ago
Listing updated: July 05, 2024 at 01:00pm
Listed by:
Sandra Shaffer,
Realogics Sotheby's Int'l Rlty
Bought with:
Camiekae Lynch, 23649
BHHS Leavenworth&Cascade Prop
Source: NWMLS,MLS#: 2236054
Facts & features
Interior
Bedrooms & bathrooms
- Bedrooms: 4
- Bathrooms: 3
- Full bathrooms: 2
- Main level bathrooms: 2
- Main level bedrooms: 3
Bedroom
- Level: Main
Bedroom
- Level: Main
Bedroom
- Level: Main
Bathroom full
- Level: Main
Bathroom full
- Level: Main
Entry hall
- Level: Main
Kitchen with eating space
- Level: Main
Living room
- Level: Main
Heating
- Fireplace(s), Forced Air
Cooling
- Forced Air, None
Appliances
- Included: Dryer(s), Washer(s), Dishwasher(s), Refrigerator(s), Stove(s)/Range(s), Water Heater: Electric, Water Heater Location: Closet/Garage
Features
- High Tech Cabling
- Flooring: Laminate, Carpet
- Basement: None
- Number of fireplaces: 1
- Fireplace features: Wood Burning, Main Level: 1, Fireplace
Interior area
- Total structure area: 728
- Total interior livable area: 808 sqft
Property
Parking
- Total spaces: 1
- Parking features: RV Parking, Detached Garage
- Garage spaces: 1
Features
- Levels: One
- Stories: 1
- Entry location: Main
- Patio & porch: Laminate, Wall to Wall Carpet, High Tech Cabling, Fireplace, Water Heater
- Pool features: Community
- Has view: Yes
- View description: Mountain(s), River
- Has water view: Yes
- Water view: River
- Frontage length: Waterfront Ft: 83
Lot
- Size: 0.25 Acres
- Features: Dead End Street, Athletic Court, Deck, High Speed Internet, Outbuildings, RV Parking
- Topography: Level
- Residential vegetation: Wooded
Details
- Additional structures: ADU Beds: 1, ADU Baths: 1
- Parcel number: 261724790020
- Zoning description: Jurisdiction: County
- Special conditions: Standard
Construction
Type & style
- Home type: MobileManufactured
- Architectural style: Cabin
- Property subtype: Manufactured On Land
Materials
- Metal/Vinyl, Wood Siding, Wood Products
- Foundation: Tie Down
- Roof: Metal
Condition
- Good
- Year built: 1984
Utilities & green energy
- Electric: Company: Chelan County PUD
- Sewer: Septic Tank
- Water: Community, Company: Community
Community & neighborhood
Community
- Community features: Athletic Court, CCRs, Clubhouse, Park, Playground, Trail(s)
Location
- Region: Leavenworth
- Subdivision: Plain
HOA & financial
HOA
- HOA fee: $1,300 annually
- Association phone: 509-763-0320
Other
Other facts
- Body type: Single Wide
- Listing terms: Assumable,Cash Out,FHA
- Road surface type: Dirt
- Cumulative days on market: 343 days
Price history
| Date | Event | Price |
|---|---|---|
| 7/3/2024 | Sold | $492,500-5.3%$610/sqft |
Source: | ||
| 5/31/2024 | Pending sale | $519,950$644/sqft |
Source: | ||
| 5/10/2024 | Listed for sale | $519,950-0.4%$644/sqft |
Source: | ||
| 10/17/2023 | Listing removed | -- |
Source: Realogics Sothebys International Realty Report a problem | ||
| 9/29/2023 | Price change | $522,000-5.1%$646/sqft |
Source: Realogics Sothebys International Realty #2149646 Report a problem | ||
Public tax history
| Year | Property taxes | Tax assessment |
|---|---|---|
| 2024 | $3,083 -4.7% | $377,531 -13.6% |
| 2023 | $3,234 +7.9% | $436,870 +14.7% |
| 2022 | $2,997 +14.5% | $380,814 +36.7% |
Find assessor info on the county website
Neighborhood: 98826
Nearby schools
GreatSchools rating
- NABeaver Valley SchoolGrades: K-4Distance: 2.6 mi
- 5/10Icicle River Middle SchoolGrades: 6-8Distance: 9 mi
- 7/10Cascade High SchoolGrades: 9-12Distance: 9 mi
Schools provided by the listing agent
- Middle: Icicle River Mid
- High: Cascade High
Source: NWMLS. This data may not be complete. We recommend contacting the local school district to confirm school assignments for this home.



