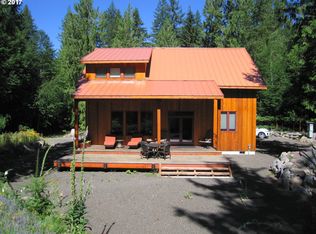OPEN HOUSE 5/7 12-3 PM Hear sounds of Clear Creek from this very private location. Estate of original owner with so much potential. Outbuildings include 25x40 4 car garage, large 24x55 workshop w/elec and heat, small shop/studio. Lower level of home offers a separate studio apartment with own entrance. Beautiful Penner stone frpc in living room, knotty pine. Do some updates to this great home to make this a beautiful dream home and property. One 10,000 W auto diesel and one gas generator go with. Home sold as is.
This property is off market, which means it's not currently listed for sale or rent on Zillow. This may be different from what's available on other websites or public sources.
