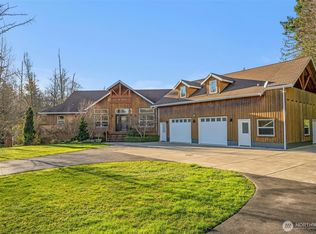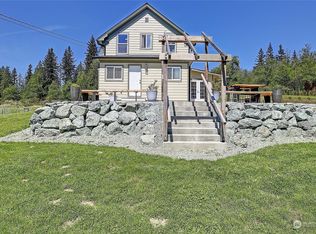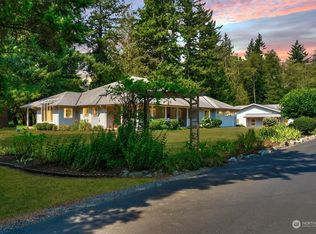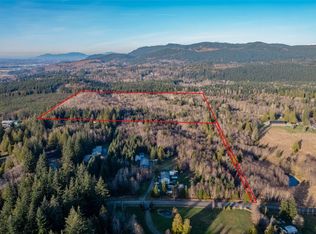Sold
Listed by:
Sharon Hallinan,
NextHome Preview Properties
Bought with: Real Broker LLC
$1,399,999
21102 Tyee Road, Mount Vernon, WA 98274
3beds
3,851sqft
Single Family Residence
Built in 2004
8.96 Acres Lot
$1,575,900 Zestimate®
$364/sqft
$4,792 Estimated rent
Home value
$1,575,900
$1.47M - $1.72M
$4,792/mo
Zestimate® history
Loading...
Owner options
Explore your selling options
What's special
Welcome to the exquisite Conway Retreat! Stunning custom gated estate offers ~3900 sq ft of flex living on shy 9 ac on dead-end street. One-of-a-kind Craftsman features high-end finishes, Great rm w/ FP + wood stove, Office, Primary Ste w/ 2 walk-in closets, Sitting rm w/ FP, Chef’s Kitchen w / lg. center isle + high-end SS appl, Bonus rm (bdrm/ofc ste). 2012 addition: Rec rm w/full bar + ½ ba above 2-car garage (used as shop + Dog Wash & Run), Main Flr rm w/ full ba (currently 4th bdrm). Serene setting: Mtn views, custom 35' flagpole/rose garden, outdoor kitchen, fire pit, manicured boxwoods, lush gardens, patio w/ FP, fenced raised-bd garden, 3-car gar + cvr’d parking; wired for generator. See Features List in Supp. Seller is Lic. Agent.
Zillow last checked: 8 hours ago
Listing updated: May 26, 2023 at 02:48pm
Listed by:
Sharon Hallinan,
NextHome Preview Properties
Bought with:
Josh Baijot, 11495
Real Broker LLC
Source: NWMLS,MLS#: 2049041
Facts & features
Interior
Bedrooms & bathrooms
- Bedrooms: 3
- Bathrooms: 5
- Full bathrooms: 3
- 1/2 bathrooms: 2
Primary bedroom
- Level: Second
Bedroom
- Level: Second
Bedroom
- Level: Second
Bathroom full
- Level: Second
Bathroom full
- Level: Second
Bathroom full
- Level: Main
Other
- Level: Second
Other
- Level: Main
Bonus room
- Level: Second
Den office
- Level: Main
Dining room
- Level: Main
Entry hall
- Level: Main
Other
- Description: Used as 4th bdrm w/closet
- Level: Main
Family room
- Description: Sitting rm w/ FP
- Level: Main
Great room
- Level: Main
Kitchen with eating space
- Level: Main
Rec room
- Level: Second
Utility room
- Level: Second
Heating
- Heat Pump
Cooling
- Central Air
Appliances
- Included: Dishwasher_, Double Oven, Dryer, GarbageDisposal_, Refrigerator_, SeeRemarks_, StoveRange_, Washer, Dishwasher, Garbage Disposal, Refrigerator, See Remarks, StoveRange, Water Heater: Propane & Electric, Water Heater Location: 1 each garage
Features
- Bath Off Primary, Dining Room
- Flooring: Ceramic Tile, Hardwood, Vinyl Plank, Carpet
- Doors: French Doors
- Windows: Double Pane/Storm Window, Skylight(s)
- Basement: None
- Number of fireplaces: 5
- Fireplace features: Gas, Wood Burning, Main Level: 4, Upper Level: 1, FirePlace
Interior area
- Total structure area: 3,851
- Total interior livable area: 3,851 sqft
Property
Parking
- Total spaces: 7
- Parking features: RV Parking, Detached Carport, Driveway, Attached Garage
- Attached garage spaces: 7
- Has carport: Yes
Features
- Levels: Two
- Stories: 2
- Entry location: Main
- Patio & porch: Ceramic Tile, Hardwood, Wall to Wall Carpet, Wet Bar, Wired for Generator, Bath Off Primary, Double Pane/Storm Window, Dining Room, French Doors, Jetted Tub, Skylight(s), Vaulted Ceiling(s), Walk-In Closet(s), FirePlace, Water Heater
- Spa features: Bath
- Has view: Yes
- View description: Mountain(s), Territorial
Lot
- Size: 8.96 Acres
- Features: Corner Lot, Dead End Street, Open Lot, Secluded, Deck, Dog Run, Fenced-Partially, Gated Entry, High Speed Internet, Patio, Propane, RV Parking
- Topography: PartialSlope
- Residential vegetation: Garden Space, Wooded
Details
- Parcel number: P118080
- Zoning description: RR,Jurisdiction: County
- Special conditions: Standard
- Other equipment: Leased Equipment: n/a, Wired for Generator
Construction
Type & style
- Home type: SingleFamily
- Architectural style: Craftsman
- Property subtype: Single Family Residence
Materials
- Wood Siding
- Foundation: Concrete Ribbon
- Roof: Composition
Condition
- Good
- Year built: 2004
Utilities & green energy
- Electric: Company: Puget Sound Energy
- Sewer: Septic Tank, Company: septic
- Water: Individual Well, Company: individual well
- Utilities for property: Zipley
Community & neighborhood
Location
- Region: Mount Vernon
- Subdivision: Conway
Other
Other facts
- Listing terms: Conventional
- Cumulative days on market: 747 days
Price history
| Date | Event | Price |
|---|---|---|
| 5/26/2023 | Sold | $1,399,999$364/sqft |
Source: | ||
| 4/20/2023 | Pending sale | $1,399,999$364/sqft |
Source: | ||
| 4/1/2023 | Listed for sale | $1,399,999+7.7%$364/sqft |
Source: | ||
| 10/1/2020 | Sold | $1,300,000-5.7%$338/sqft |
Source: | ||
| 9/8/2020 | Pending sale | $1,379,000$358/sqft |
Source: Windermere Real Estate/Skagit Valley #1633385 Report a problem | ||
Public tax history
| Year | Property taxes | Tax assessment |
|---|---|---|
| 2024 | $12,861 +4.1% | $1,499,700 +8.6% |
| 2023 | $12,353 -4.4% | $1,380,500 -2.9% |
| 2022 | $12,915 | $1,421,700 +27.8% |
Find assessor info on the county website
Neighborhood: 98274
Nearby schools
GreatSchools rating
- 5/10Conway SchoolGrades: K-8Distance: 2.1 mi
Get pre-qualified for a loan
At Zillow Home Loans, we can pre-qualify you in as little as 5 minutes with no impact to your credit score.An equal housing lender. NMLS #10287.



