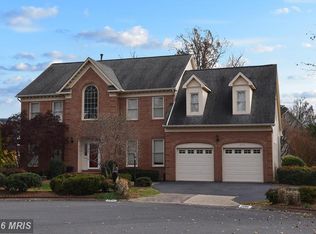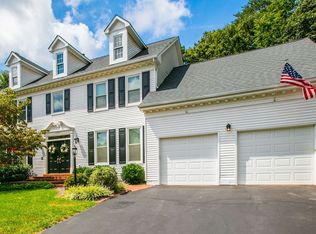Welcome Home to Ashburn Farm! You will be delighted to call this home your own. This spacious home located on a cul-de-sac features 4 Bedrooms and 2 Full Bathrooms on the top level and a full au-pair or in-law suite on the lowest level including a secondary refrigerator, microwave, and full sized washer & dryer set. Total of 5 Bedrooms, 3.5 Baths with a 2 Car Garage. Gorgeous renovated kitchen with cherry cabinets and newer stainless steel appliances, granite countertops and mosaic backsplash. There is plenty of room offering a main level office, formal living room, formal dining room, eat-in ktichen/breakfast nook and a spacious family room. The home features hardwood floors, ceramic tile, and luxury vinyl plank throughout. This home is truly move-in ready and not your typical rental. The bathrooms have all been updated from the standard builder grade finishes. Ashburn Farm features 3 Outdoor Pools, Tennis & Pickleball Courts, Pavilion/Picnic Areas, Endless Trails & Ponds, Basketball Courts, and Playgrounds. This ideal location offers easy access to major roads: 7/267/28. Only 2.7 Miles to Ashburn Metro. 8.5 to Dulles International Airport (IAD). Only minutes to: One Loudoun, Dulles Town Center, Reston Town Center, Brambleton Town Center, and Leesburg Premium Outlets. Don't miss out on this gem! Pets Considered on a case by case basis. Available for immediate occupancy. Owner pays for: Trash, HOA fees, and Lawn Fertilization. Tenant pays for: Electric, Gas, Water, Mowing, Phone, Internet, Cable. Owner pays for Lawn treatment, HOA fees & trash. Tenant pays for Electric, Gas, Water, Sewer, Internet, Phone & Cable.
This property is off market, which means it's not currently listed for sale or rent on Zillow. This may be different from what's available on other websites or public sources.

