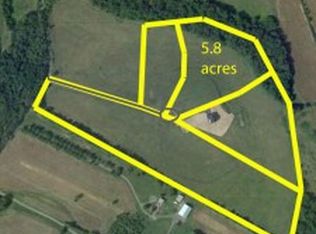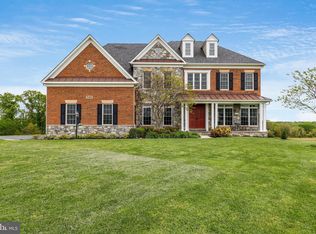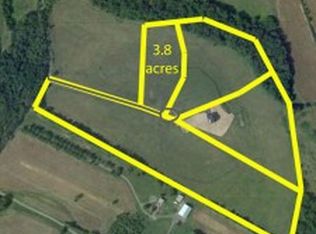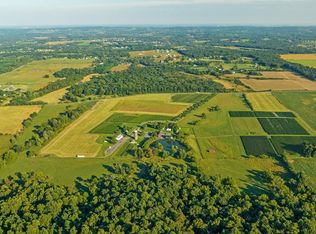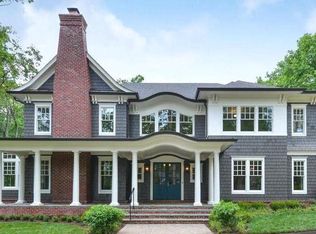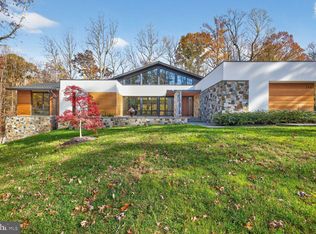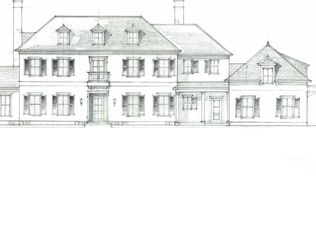Stoney Springs Farm is unique, recreational, and extraordinary - 315+/- acres crafted for car collectors, hunters, equestrians, and agritourism visionaries alike. Just 30 miles from Washington, DC, the property commands breathtaking panoramic views stretching from Sugarloaf Mountain to downtown Bethesda. For car enthusiasts or large-scale entertaining, the centerpiece is a masterfully BOWA built, timber-framed bank barn. Spanning 8,200 square feet on three secure and climate-controlled levels, it features Douglas Fir beams and flooring, commercial-grade capability including a chain hoist and hydraulic lift, a full kitchen with high-end appliances, 1.5 baths, and the infrastructure to showcase and care for a collection of up to 20 exotic cars. This estate also caters to the huntsman, offering mature woods, open fields, and strategically placed stands and food plots creating exceptional habitat and trophy opportunities. The custom built, 4-bedroom, 3.5 bath colonial farmhouse is comprised of 4,800 finished square feet and features a coveted main level primary bedroom suite, a gourmet quintessential country kitchen with top-of-line appliances, gorgeous reclaimed oak floors, custom millwork, an oversized and versatile upper bonus room with rear staircase, inviting front and rear covered porches offering tranquil vista and spectacular sunsets, and is equipped with Geothermal HVAC. Completing this unparalleled property is a detached three-car garage with workroom and covered porch, and a substantial and functional four-bay agricultural building. There are two high-producing wells, multiple productive crop fields and cultivable land, and is perc approved for an additional 6-bedroom house. Nationally acclaimed magnet Poolesville High School and an array of restaurants are located less than three miles away. Thoughtfully designed and built from the finest materials, with two distinct visions, this incredible and vast property now invites a new owner to write the next chapter. This is more than real estate – it’s an opportunity to curate your own recreational oasis and enduring legacy! *NOTE: There is no sign on property, and please do not walk or drive on property without permission from listing agent.
For sale
Price cut: $300K (10/24)
$7,950,000
21100 W Offutt Rd, Poolesville, MD 20837
4beds
4,878sqft
Est.:
Farm
Built in 2010
315.42 Acres Lot
$-- Zestimate®
$1,630/sqft
$-- HOA
What's special
Two high-producing wellsCustom millworkGorgeous reclaimed oak floorsEquipped with geothermal hvac
- 385 days |
- 2,060 |
- 97 |
Likely to sell faster than
Zillow last checked: 8 hours ago
Listing updated: January 02, 2026 at 08:55am
Listed by:
Kecia Kane 301-370-2904,
TTR Sotheby's International Realty 301-967-3344,
Listing Team: The Burr Group, Co-Listing Team: The Burr Group,Co-Listing Agent: William C.D. Burr 301-346-3345,
TTR Sotheby's International Realty
Source: Bright MLS,MLS#: MDMC2156274
Tour with a local agent
Facts & features
Interior
Bedrooms & bathrooms
- Bedrooms: 4
- Bathrooms: 4
- Full bathrooms: 3
- 1/2 bathrooms: 1
- Main level bathrooms: 2
- Main level bedrooms: 1
Rooms
- Room types: Bonus Room
Bonus room
- Level: Upper
Heating
- Forced Air, Wood Stove, Electric, Geothermal
Cooling
- Geothermal, Multi Units, Electric
Appliances
- Included: Cooktop, Dishwasher, Disposal, Dryer, Freezer, Oven, Refrigerator, Stainless Steel Appliance(s), Washer, Water Heater, Ice Maker, Microwave
Features
- Additional Stairway, Bathroom - Tub Shower, Bathroom - Walk-In Shower, Built-in Features, Ceiling Fan(s), Crown Molding, Entry Level Bedroom, Floor Plan - Traditional, Kitchen - Country, Kitchen Island, Primary Bath(s), Upgraded Countertops, Wainscotting, Walk-In Closet(s)
- Flooring: Slate, Hardwood, Ceramic Tile, Wood
- Windows: Double Hung, Energy Efficient, Window Treatments
- Basement: Connecting Stairway,Finished,Heated,Improved
- Number of fireplaces: 1
- Fireplace features: Brick, Screen
Interior area
- Total structure area: 4,878
- Total interior livable area: 4,878 sqft
- Finished area above ground: 3,390
- Finished area below ground: 1,488
Video & virtual tour
Property
Parking
- Total spaces: 3
- Parking features: Garage Faces Front, Garage Faces Rear, Oversized, Detached, Driveway, Other
- Garage spaces: 3
- Has uncovered spaces: Yes
Accessibility
- Accessibility features: 2+ Access Exits
Features
- Levels: Three
- Stories: 3
- Patio & porch: Patio, Porch
- Pool features: None
- Fencing: Wood
- Has view: Yes
- View description: Panoramic, Scenic Vista, Mountain(s), Trees/Woods
Lot
- Size: 315.42 Acres
- Features: Hunting Available, Landscaped, Not In Development, Premium, Rural, Secluded, Wooded, Private
Details
- Additional structures: Above Grade, Below Grade, Outbuilding, Shed(s)
- Parcel number: 160303547547
- Zoning: AR
- Special conditions: Standard
- Horses can be raised: Yes
Construction
Type & style
- Home type: SingleFamily
- Architectural style: Colonial
- Property subtype: Farm
Materials
- Block, Frame, Stone
- Foundation: Block, Slab
- Roof: Architectural Shingle
Condition
- New construction: No
- Year built: 2010
Utilities & green energy
- Sewer: Mound System, Approved System
- Water: Well
Community & HOA
Community
- Security: Security System
- Subdivision: Stoney Springs
HOA
- Has HOA: No
Location
- Region: Poolesville
Financial & listing details
- Price per square foot: $1,630/sqft
- Tax assessed value: $937,300
- Annual tax amount: $11,238
- Date on market: 12/20/2024
- Listing agreement: Exclusive Right To Sell
- Listing terms: Cash,Conventional
- Exclusions: Auto Paint Booth
- Ownership: Fee Simple
- Road surface type: Black Top, Paved
Estimated market value
Not available
Estimated sales range
Not available
$4,343/mo
Price history
Price history
| Date | Event | Price |
|---|---|---|
| 10/24/2025 | Price change | $7,950,000-3.6%$1,630/sqft |
Source: | ||
| 8/14/2025 | Price change | $8,250,000-7.8%$1,691/sqft |
Source: | ||
| 12/20/2024 | Listed for sale | $8,950,000-16.7%$1,835/sqft |
Source: | ||
| 9/7/2024 | Listing removed | $10,750,000$2,204/sqft |
Source: | ||
| 5/28/2024 | Listed for sale | $10,750,000+514.3%$2,204/sqft |
Source: | ||
Public tax history
Public tax history
| Year | Property taxes | Tax assessment |
|---|---|---|
| 2025 | $11,474 +6.3% | $950,267 +1.4% |
| 2024 | $10,790 +0.6% | $937,300 +0.7% |
| 2023 | $10,724 +5.2% | $930,700 +0.7% |
Find assessor info on the county website
BuyAbility℠ payment
Est. payment
$39,440/mo
Principal & interest
$30827
Property taxes
$5830
Home insurance
$2783
Climate risks
Neighborhood: 20837
Nearby schools
GreatSchools rating
- 8/10Poolesville Elementary SchoolGrades: K-5Distance: 2.8 mi
- 8/10John H. Poole Middle SchoolGrades: 6-8Distance: 1.8 mi
- 9/10Poolesville High SchoolGrades: 9-12Distance: 2.4 mi
Schools provided by the listing agent
- Elementary: Poolesville
- Middle: John Poole
- High: Poolesville
- District: Montgomery County Public Schools
Source: Bright MLS. This data may not be complete. We recommend contacting the local school district to confirm school assignments for this home.
- Loading
- Loading
