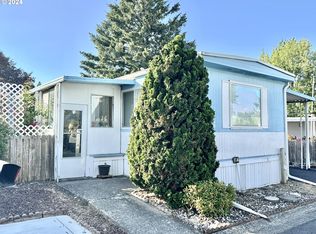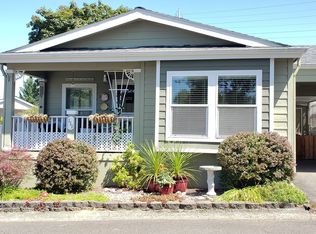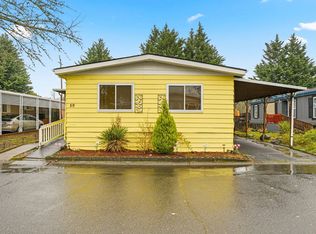Sold
$84,500
21100 NE Sandy Blvd UNIT 127, Fairview, OR 97024
2beds
1,344sqft
Residential, Manufactured Home
Built in 1977
-- sqft lot
$164,300 Zestimate®
$63/sqft
$-- Estimated rent
Home value
$164,300
$140,000 - $197,000
Not available
Zestimate® history
Loading...
Owner options
Explore your selling options
What's special
Welcome to this upgraded home in the Quail Hollow 55+ community! This wonderful residence boasts lots of modern updates, making it truly move-in ready. Step inside to discover new flooring, complemented by fresh interior and exterior paint for a bright and inviting feel. The updated kitchen shines with new appliances, a stylish hood, sleek granite countertops, upgraded light fixtures, outlets, and faucets. Primary Suite with walk-closet and bathroom w/soaking tub, quartz countertop and new tile floors. 2nd Bedroom with walk-in closet and bathroom. Both bathrooms have new toilets. A new roof ensures peace of mind, and the addition of CCTV cameras provides extra security. Clubhouse w/swimming pool, recreation area and more! 55+ approved park. This home offers modern comfort and style in a welcoming community. Don’t miss this opportunity—schedule your showing today!
Zillow last checked: 8 hours ago
Listing updated: May 21, 2025 at 05:49am
Listed by:
Lucas Walters lwgroup@kw.com,
Keller Williams Premier Partners
Bought with:
Emmy Ward, 201257047
Lovejoy Real Estate
Source: RMLS (OR),MLS#: 558945836
Facts & features
Interior
Bedrooms & bathrooms
- Bedrooms: 2
- Bathrooms: 2
- Full bathrooms: 2
- Main level bathrooms: 2
Primary bedroom
- Features: Bathroom, Updated Remodeled, Soaking Tub, Walkin Closet
- Level: Main
Bedroom 2
- Features: Bathroom, Walkin Closet
- Level: Main
Dining room
- Features: Builtin Features
- Level: Main
Family room
- Features: Sliding Doors
- Level: Main
Kitchen
- Features: Builtin Range, Dishwasher, Updated Remodeled, Builtin Oven, Free Standing Refrigerator, Granite
- Level: Main
Heating
- Heat Pump
Cooling
- Heat Pump
Appliances
- Included: Built In Oven, Built-In Range, Dishwasher, Free-Standing Refrigerator, Microwave, Washer/Dryer, Electric Water Heater
- Laundry: Laundry Room
Features
- Granite, Soaking Tub, Bathroom, Walk-In Closet(s), Built-in Features, Updated Remodeled
- Flooring: Laminate, Tile
- Doors: Sliding Doors
- Basement: None
Interior area
- Total structure area: 1,344
- Total interior livable area: 1,344 sqft
Property
Parking
- Total spaces: 1
- Parking features: Carport, Driveway
- Garage spaces: 1
- Has carport: Yes
- Has uncovered spaces: Yes
Features
- Stories: 1
- Patio & porch: Porch
Lot
- Features: Level, SqFt 0K to 2999
Details
- Parcel number: M357202
- On leased land: Yes
- Lease amount: $1,308
- Land lease expiration date: 1769904000000
Construction
Type & style
- Home type: MobileManufactured
- Property subtype: Residential, Manufactured Home
Materials
- Metal Siding
Condition
- Updated/Remodeled
- New construction: No
- Year built: 1977
Utilities & green energy
- Sewer: Public Sewer
- Water: Public
Community & neighborhood
Senior living
- Senior community: Yes
Location
- Region: Fairview
Other
Other facts
- Body type: Double Wide
- Listing terms: Call Listing Agent,Cash,Conventional
Price history
| Date | Event | Price |
|---|---|---|
| 5/21/2025 | Sold | $84,500-6%$63/sqft |
Source: | ||
| 5/1/2025 | Pending sale | $89,900$67/sqft |
Source: | ||
| 4/15/2025 | Price change | $89,900-5.3%$67/sqft |
Source: | ||
| 4/3/2025 | Price change | $94,900-5%$71/sqft |
Source: | ||
| 3/22/2025 | Listed for sale | $99,900$74/sqft |
Source: | ||
Public tax history
| Year | Property taxes | Tax assessment |
|---|---|---|
| 2025 | -- | -- |
| 2024 | -- | -- |
| 2023 | -- | -- |
Find assessor info on the county website
Neighborhood: 97024
Nearby schools
GreatSchools rating
- 4/10Fairview Elementary SchoolGrades: K-5Distance: 0.5 mi
- 1/10Reynolds Middle SchoolGrades: 6-8Distance: 0.9 mi
- 1/10Reynolds High SchoolGrades: 9-12Distance: 2.3 mi
Schools provided by the listing agent
- Elementary: Fairview
- Middle: Reynolds
- High: Reynolds
Source: RMLS (OR). This data may not be complete. We recommend contacting the local school district to confirm school assignments for this home.
Get a cash offer in 3 minutes
Find out how much your home could sell for in as little as 3 minutes with a no-obligation cash offer.
Estimated market value
$164,300
Get a cash offer in 3 minutes
Find out how much your home could sell for in as little as 3 minutes with a no-obligation cash offer.
Estimated market value
$164,300


