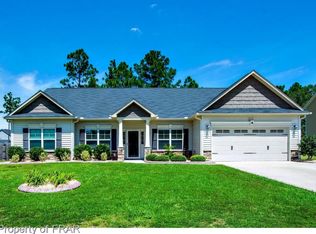Sold for $380,000 on 06/23/25
$380,000
2110 Yates Ranch Rd, Hope Mills, NC 28348
4beds
3,133sqft
Single Family Residence
Built in 2014
0.38 Acres Lot
$388,200 Zestimate®
$121/sqft
$2,335 Estimated rent
Home value
$388,200
$353,000 - $427,000
$2,335/mo
Zestimate® history
Loading...
Owner options
Explore your selling options
What's special
$10000 in CLOSING COSTS!! 15 miles to FORT BRAGG. Over 3000sf this spacious open-plan home in Hope Mills offers both comfort and convenience. The bright, airy living area flows seamlessly into the dining and kitchen spaces, creating the perfect setting for daily life and entertaining. The well-designed kitchen features ample cabinet space, a central island, and modern appliances. Outside, enjoy your private backyard oasis with a hot tub and above-ground pool, ideal for relaxing or hosting friends and family. The large covered patio provides plenty of space for outdoor dining and lounging. Located near shopping, dining, and schools, this home offers easy access to everything you need. Don't miss the chance to make it yours—schedule a tour today!
Zillow last checked: 8 hours ago
Listing updated: June 23, 2025 at 10:29am
Listed by:
KAI MURPHY,
KELLER WILLIAMS REALTY (FAYETTEVILLE)
Bought with:
CHRISTOPHER BAKER, 339316
GRANT-MURRAY HOMES
Source: LPRMLS,MLS#: 735809 Originating MLS: Longleaf Pine Realtors
Originating MLS: Longleaf Pine Realtors
Facts & features
Interior
Bedrooms & bathrooms
- Bedrooms: 4
- Bathrooms: 3
- Full bathrooms: 3
Heating
- Heat Pump
Cooling
- Central Air, Electric
Appliances
- Included: Dryer, Dishwasher, Microwave, Range, Water Heater, Washer
- Laundry: Washer Hookup, Dryer Hookup, Upper Level
Features
- Dining Area, Separate/Formal Dining Room, Entrance Foyer, Eat-in Kitchen, Garden Tub/Roman Tub, Pantry, Separate Shower
- Flooring: Carpet, Laminate, Tile
- Basement: None
- Number of fireplaces: 1
- Fireplace features: Gas
Interior area
- Total interior livable area: 3,133 sqft
Property
Parking
- Total spaces: 2
- Parking features: Attached, Garage
- Attached garage spaces: 2
Features
- Levels: Two
- Stories: 2
- Patio & porch: Covered, Patio
- Exterior features: Fence, Hot Tub/Spa, Pool
- Pool features: Above Ground
- Has spa: Yes
- Fencing: Yard Fenced
Lot
- Size: 0.38 Acres
- Features: 1/4 to 1/2 Acre Lot
Details
- Parcel number: 0404232834.000
- Special conditions: Standard
Construction
Type & style
- Home type: SingleFamily
- Architectural style: Two Story
- Property subtype: Single Family Residence
Materials
- Vinyl Siding
Condition
- New construction: No
- Year built: 2014
Utilities & green energy
- Sewer: Public Sewer
- Water: Public
Community & neighborhood
Security
- Security features: Smoke Detector(s)
Location
- Region: Hope Mills
- Subdivision: Valley End
HOA & financial
HOA
- Has HOA: Yes
- HOA fee: $180 annually
- Association name: Valley End Hoa Inc
Other
Other facts
- Listing terms: Cash,Conventional,FHA,VA Loan
- Ownership: More than a year
Price history
| Date | Event | Price |
|---|---|---|
| 6/23/2025 | Sold | $380,000-1.3%$121/sqft |
Source: | ||
| 5/28/2025 | Pending sale | $385,000$123/sqft |
Source: | ||
| 5/20/2025 | Price change | $385,000-1.3%$123/sqft |
Source: | ||
| 4/24/2025 | Price change | $390,000-1.3%$124/sqft |
Source: | ||
| 1/20/2025 | Price change | $395,000-3.7%$126/sqft |
Source: | ||
Public tax history
| Year | Property taxes | Tax assessment |
|---|---|---|
| 2025 | $4,566 +18.3% | $393,900 +59.2% |
| 2024 | $3,859 +4.8% | $247,400 |
| 2023 | $3,682 +1.4% | $247,400 |
Find assessor info on the county website
Neighborhood: 28348
Nearby schools
GreatSchools rating
- 8/10C Wayne Collier ElementaryGrades: PK-5Distance: 0.7 mi
- 7/10Hope Mills MiddleGrades: 6-8Distance: 3 mi
- 3/10South View HighGrades: 9-12Distance: 3.7 mi
Schools provided by the listing agent
- Middle: Hope Mills Middle School
- High: South View Senior High
Source: LPRMLS. This data may not be complete. We recommend contacting the local school district to confirm school assignments for this home.

Get pre-qualified for a loan
At Zillow Home Loans, we can pre-qualify you in as little as 5 minutes with no impact to your credit score.An equal housing lender. NMLS #10287.
Sell for more on Zillow
Get a free Zillow Showcase℠ listing and you could sell for .
$388,200
2% more+ $7,764
With Zillow Showcase(estimated)
$395,964