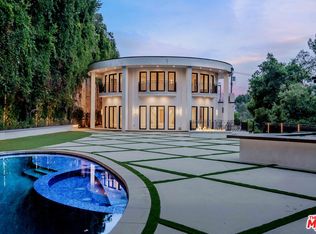Nestled in the serene hills above Mandeville Canyon, this fully furnished mid-century modern home showcases breathtaking views of the city skyline, the Getty Center, and the ocean. Privately tucked behind gates, the remodeled 6-bedroom, 4.5-bath home offers over 4,300 square feet of thoughtfully designed living space, with soaring 18-foot ceilings and expansive walls of glass that flood the interiors with natural light. Meticulously cared for and move-in ready, the property is as inviting as it is stylish. Currently, one of the six bedrooms is set up as a recreation room for kids, and another functions as a home office/flex space. The owner is open to reconfiguring these rooms into bedrooms if preferred by the tenant. Upstairs, the primary suite feels like a private retreat, offering unobstructed sky and ocean views, while the spa-inspired en-suite bath invites total relaxation. The chef's kitchen features a generous center island and high-end stainless steel appliances ideal for everyday living and effortless entertaining. Nearly every room opens to the lush, secluded backyard with mature landscaping, tall privacy hedges, a newly refinished saltwater pool, built-in lounge seating, a fire pit, and an alfresco dining area your own tranquil oasis for indoor-outdoor living. Located just minutes from Brentwood's shops and restaurants, this artfully furnished home is available for a minimum 12-month lease. No pets, please.
House for rent
$25,000/mo
2110 Westridge Rd, Los Angeles, CA 90049
6beds
3,226sqft
Price is base rent and doesn't include required fees.
Important information for renters during a state of emergency. Learn more.
Singlefamily
Available now
No pets
Central air
In unit laundry
4 Attached garage spaces parking
Central, fireplace
What's special
Mature landscapingLush secluded backyardTall privacy hedgesSpa-inspired en-suite bathExpansive walls of glassBuilt-in lounge seatingNatural light
- 23 days
- on Zillow |
- -- |
- -- |
Travel times
Facts & features
Interior
Bedrooms & bathrooms
- Bedrooms: 6
- Bathrooms: 5
- Full bathrooms: 4
- 1/2 bathrooms: 1
Rooms
- Room types: Breakfast Nook, Office
Heating
- Central, Fireplace
Cooling
- Central Air
Appliances
- Included: Dishwasher, Disposal, Freezer, Microwave, Refrigerator
- Laundry: In Unit, Inside, Laundry Room
Features
- Beamed Ceilings, Breakfast Nook, Built-in Features, Copper Plumbing Full, Exercise Room, Kitchen, Laundry, Living Room, Main Floor Bedroom, Main Floor Master Bedroom, Master Suite, Office, Recessed Lighting, Separated Eating Area, Two Master Bedrooms, View, Walk-In Closet(s)
- Flooring: Wood
- Has fireplace: Yes
Interior area
- Total interior livable area: 3,226 sqft
Property
Parking
- Total spaces: 4
- Parking features: Attached, Driveway, Garage, Private, Covered
- Has attached garage: Yes
- Details: Contact manager
Features
- Stories: 2
- Exterior features: Contact manager
- Has private pool: Yes
- Has view: Yes
- View description: City View, Water View
Details
- Parcel number: 4492010040
Construction
Type & style
- Home type: SingleFamily
- Architectural style: Modern
- Property subtype: SingleFamily
Condition
- Year built: 1959
Community & HOA
HOA
- Amenities included: Pool
Location
- Region: Los Angeles
Financial & listing details
- Lease term: 12 Months,Negotiable
Price history
| Date | Event | Price |
|---|---|---|
| 4/21/2025 | Listed for rent | $25,000$8/sqft |
Source: CRMLS #SB25083592 | ||
| 6/22/2020 | Sold | $3,900,000-1.3%$1,209/sqft |
Source: | ||
| 6/1/2020 | Pending sale | $3,950,000$1,224/sqft |
Source: The Agency #20576882 | ||
| 5/8/2020 | Listed for sale | $3,950,000+64.6%$1,224/sqft |
Source: The Agency #20576882 | ||
| 1/15/2014 | Sold | $2,400,000-16.6%$744/sqft |
Source: | ||
![[object Object]](https://photos.zillowstatic.com/fp/03ba3305321e257a700f7766fcac0257-p_i.jpg)
