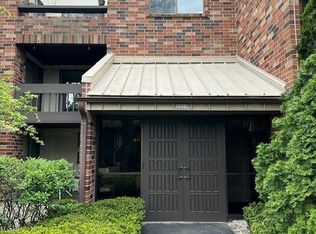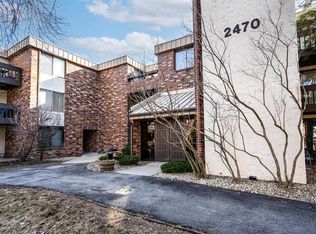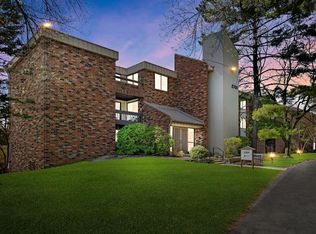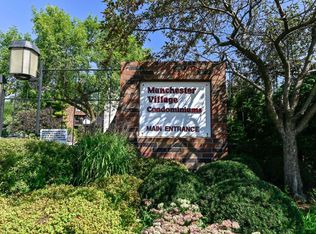Closed
$225,000
2110 West Good Hope ROAD #4, Glendale, WI 53209
2beds
1,369sqft
Condominium
Built in 1972
-- sqft lot
$231,000 Zestimate®
$164/sqft
$1,617 Estimated rent
Home value
$231,000
$210,000 - $254,000
$1,617/mo
Zestimate® history
Loading...
Owner options
Explore your selling options
What's special
Welcome Home to this spacious, updated Townhome style condo! It features an open concept with high ceilings, an abundance of natural light, and an eat-in kitchen w/SS appliances. There are two spacious bedrooms w/plenty of closets plus a 3rd floor loft area over looking the dining/living room which leads to the Den/office that's perfect if you're working from home. Enjoy beautiful views with your large private balcony. Plenty of storage with your private storage room; as well as your own garage, plenty of surface parking for your guests as well. This is a park-like setting with a pond, private outdoor pool, clubhouse, outside grilling area and perfect location close to schools, BayShore,, & easy access to downtown. Condo fees also include heat, water,. Make this home yours today!
Zillow last checked: 8 hours ago
Listing updated: May 05, 2025 at 10:00am
Listed by:
Lindsay Andrews 414-334-1096,
Keller Williams Realty-Milwaukee North Shore
Bought with:
The Schmidt Group*
Source: WIREX MLS,MLS#: 1912005 Originating MLS: Metro MLS
Originating MLS: Metro MLS
Facts & features
Interior
Bedrooms & bathrooms
- Bedrooms: 2
- Bathrooms: 2
- Full bathrooms: 1
- 1/2 bathrooms: 1
Primary bedroom
- Level: Upper
- Area: 165
- Dimensions: 15 x 11
Bedroom 2
- Level: Upper
- Area: 132
- Dimensions: 12 x 11
Bathroom
- Features: Ceramic Tile, Shower Over Tub
Dining room
- Level: Main
- Area: 110
- Dimensions: 11 x 10
Kitchen
- Level: Main
- Area: 72
- Dimensions: 9 x 8
Living room
- Level: Main
- Area: 240
- Dimensions: 16 x 15
Office
- Level: Upper
- Area: 90
- Dimensions: 10 x 9
Heating
- Natural Gas, Radiant/Hot Water
Cooling
- Central Air
Appliances
- Included: Dishwasher, Dryer, Microwave, Oven, Range, Refrigerator, Washer
- Laundry: In Unit
Features
- Storage Lockers, Cathedral/vaulted ceiling
- Basement: Block,Partial
Interior area
- Total structure area: 1,369
- Total interior livable area: 1,369 sqft
Property
Parking
- Total spaces: 1
- Parking features: Detached, 1 Car, Surface
- Garage spaces: 1
Features
- Levels: Midrise: 3-5 Stories,Multi/Split
- Stories: 3
- Exterior features: Balcony, Private Entrance
- Waterfront features: Pond
Details
- Parcel number: 1000371000
- Zoning: Residential
Construction
Type & style
- Home type: Condo
- Property subtype: Condominium
- Attached to another structure: Yes
Materials
- Brick, Brick/Stone, Wood Siding
Condition
- 21+ Years
- New construction: No
- Year built: 1972
Utilities & green energy
- Sewer: Public Sewer
- Water: Public
- Utilities for property: Cable Available
Community & neighborhood
Location
- Region: Glendale
- Municipality: Glendale
HOA & financial
HOA
- Has HOA: Yes
- HOA fee: $404 monthly
- Amenities included: Clubhouse, Pool, Outdoor Pool
Price history
| Date | Event | Price |
|---|---|---|
| 5/5/2025 | Sold | $225,000+2.3%$164/sqft |
Source: | ||
| 4/17/2025 | Contingent | $219,900$161/sqft |
Source: | ||
| 4/4/2025 | Listed for sale | $219,900+46.6%$161/sqft |
Source: | ||
| 7/8/2019 | Sold | $150,000+0.1%$110/sqft |
Source: Public Record Report a problem | ||
| 5/15/2019 | Price change | $149,900-3.2%$109/sqft |
Source: Rubins Realty, LLC #1629020 Report a problem | ||
Public tax history
| Year | Property taxes | Tax assessment |
|---|---|---|
| 2022 | $3,003 -19.1% | $135,000 |
| 2021 | $3,710 | $135,000 |
| 2020 | $3,710 +3.2% | $135,000 |
Find assessor info on the county website
Neighborhood: 53209
Nearby schools
GreatSchools rating
- 6/10Glen Hills Middle SchoolGrades: 4-8Distance: 1 mi
- 9/10Nicolet High SchoolGrades: 9-12Distance: 1.4 mi
- 5/10Parkway Elementary SchoolGrades: PK-3Distance: 1.8 mi
Schools provided by the listing agent
- Elementary: Parkway
- Middle: Glen Hills
- High: Nicolet
- District: Glendale-River Hills
Source: WIREX MLS. This data may not be complete. We recommend contacting the local school district to confirm school assignments for this home.

Get pre-qualified for a loan
At Zillow Home Loans, we can pre-qualify you in as little as 5 minutes with no impact to your credit score.An equal housing lender. NMLS #10287.



