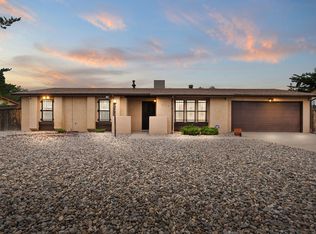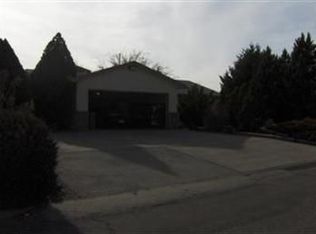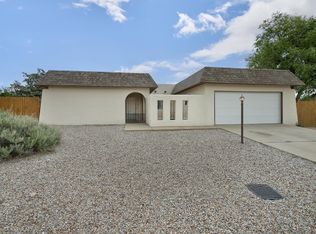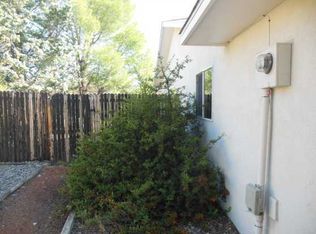Sold
Price Unknown
2110 Twisted Juniper Rd SE, Rio Rancho, NM 87124
3beds
2,003sqft
Single Family Residence
Built in 1979
0.26 Acres Lot
$339,000 Zestimate®
$--/sqft
$2,410 Estimated rent
Home value
$339,000
$322,000 - $356,000
$2,410/mo
Zestimate® history
Loading...
Owner options
Explore your selling options
What's special
Beautiful home wanting a new owner! This home boasts solar panels that are completely paid off, ref air, updated stainless appliances, vinyl windows, granite countertops and washer/dryer. New Hot Water Heater 10/25, Front slope of roof replaced in 7/25, No PID or HOA! Large living space with additional (heated/cooled) SUNROOM for family or entertaining. Extra bonus room for hobby or storage off the garage. Large lot ( just over 1/4 acre) for gardening, BBQing or just relaxing with storage and a covered patio area. Home/pest/sewer scope inspections done! All offers considered!
Zillow last checked: 8 hours ago
Listing updated: February 03, 2026 at 02:46pm
Listed by:
Kathy Petit 505-514-1474,
Southwest Realty
Bought with:
Eric Joseph Locke, 54669
Realty One of New Mexico
Source: SWMLS,MLS#: 1084656
Facts & features
Interior
Bedrooms & bathrooms
- Bedrooms: 3
- Bathrooms: 2
- Full bathrooms: 1
- 3/4 bathrooms: 1
Primary bedroom
- Level: Main
- Area: 182.21
- Dimensions: 13.7 x 13.3
Bedroom 2
- Level: Main
- Area: 101.1
- Dimensions: 11.11 x 9.1
Bedroom 3
- Level: Main
- Area: 125.19
- Dimensions: 11.7 x 10.7
Dining room
- Level: Main
- Area: 121.94
- Dimensions: 13.4 x 9.1
Family room
- Description: sunroom
- Level: Main
- Area: 296.43
- Dimensions: sunroom
Kitchen
- Level: Main
- Area: 144.85
- Dimensions: 15.9 x 9.11
Living room
- Level: Main
- Area: 344.28
- Dimensions: 22.8 x 15.1
Heating
- Combination, Central, Forced Air, Natural Gas
Cooling
- Refrigerated
Appliances
- Included: Convection Oven, Dryer, Dishwasher, Free-Standing Electric Range, Disposal, Refrigerator, Range Hood, Self Cleaning Oven, Washer
- Laundry: Washer Hookup, Dryer Hookup, ElectricDryer Hookup
Features
- Attic, Ceiling Fan(s), Separate/Formal Dining Room, Entrance Foyer, Great Room, High Speed Internet, Multiple Living Areas, Main Level Primary, Pantry, Shower Only, Skylights, Separate Shower
- Flooring: Carpet, Laminate, Tile
- Windows: Double Pane Windows, Insulated Windows, Vinyl, Skylight(s)
- Has basement: No
- Number of fireplaces: 1
- Fireplace features: Wood Burning
Interior area
- Total structure area: 2,003
- Total interior livable area: 2,003 sqft
Property
Parking
- Total spaces: 2
- Parking features: Attached, Finished Garage, Garage, Garage Door Opener
- Attached garage spaces: 2
Accessibility
- Accessibility features: None
Features
- Levels: One
- Stories: 1
- Patio & porch: Covered, Open, Patio
- Exterior features: Private Entrance, Privacy Wall
Lot
- Size: 0.26 Acres
- Features: Landscaped
Details
- Additional structures: Shed(s)
- Parcel number: R132668
- Zoning description: R-1
Construction
Type & style
- Home type: SingleFamily
- Architectural style: Ranch
- Property subtype: Single Family Residence
Materials
- Frame, Stucco
- Foundation: Slab
- Roof: Pitched,Shingle
Condition
- Resale
- New construction: No
- Year built: 1979
Utilities & green energy
- Sewer: Public Sewer
- Water: Public
- Utilities for property: Electricity Connected, Natural Gas Connected, Sewer Connected, Underground Utilities, Water Connected
Green energy
- Energy generation: Solar
Community & neighborhood
Security
- Security features: Security System, Smoke Detector(s)
Location
- Region: Rio Rancho
Other
Other facts
- Listing terms: Cash,Conventional,FHA,VA Loan
- Road surface type: Asphalt, Paved
Price history
| Date | Event | Price |
|---|---|---|
| 11/11/2025 | Sold | -- |
Source: | ||
| 10/11/2025 | Pending sale | $344,000$172/sqft |
Source: | ||
| 10/6/2025 | Listed for sale | $344,000$172/sqft |
Source: | ||
| 9/22/2025 | Pending sale | $344,000$172/sqft |
Source: | ||
| 8/25/2025 | Price change | $344,000-3.1%$172/sqft |
Source: | ||
Public tax history
| Year | Property taxes | Tax assessment |
|---|---|---|
| 2025 | $1,931 -9.8% | $67,324 +3% |
| 2024 | $2,139 +3% | $65,364 +3% |
| 2023 | $2,078 +2.2% | $63,460 +3% |
Find assessor info on the county website
Neighborhood: Solar Village/Mid-Unser
Nearby schools
GreatSchools rating
- 7/10Maggie Cordova Elementary SchoolGrades: K-5Distance: 1.3 mi
- 5/10Lincoln Middle SchoolGrades: 6-8Distance: 0.5 mi
- 7/10Rio Rancho High SchoolGrades: 9-12Distance: 1.6 mi
Get a cash offer in 3 minutes
Find out how much your home could sell for in as little as 3 minutes with a no-obligation cash offer.
Estimated market value$339,000
Get a cash offer in 3 minutes
Find out how much your home could sell for in as little as 3 minutes with a no-obligation cash offer.
Estimated market value
$339,000



