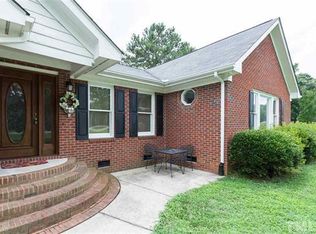Lots to Love about this Charming Cape Cod on Almost an Acre Lot! Open Floorplan w/Laminate Floors throughout the 1st Floor! Spacious 1st Floor Owner's Suite with Dual Closets & Sizable Ensuite! Roomy Secondary Bedrooms Each w/Enormous WIC's! Amazing Attic Storage Lined w/Cedar! Workshop in WalkIn Crawl! Ext Storg Shed! Quiet & Serene Property on a Dead End Street will have you Relaxing on the Screened Porch or Covered Wrap Around Porch! Easy access to US-70 Bypass! Added Bonus, NO HOA Dues or City Taxes!
This property is off market, which means it's not currently listed for sale or rent on Zillow. This may be different from what's available on other websites or public sources.
