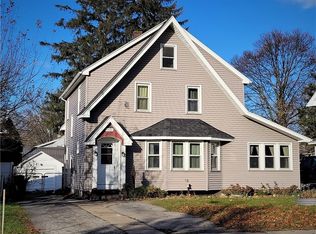Closed
$174,900
2110 Titus Ave, Rochester, NY 14622
3beds
1,794sqft
Single Family Residence
Built in 1926
6,969.6 Square Feet Lot
$213,300 Zestimate®
$97/sqft
$2,322 Estimated rent
Maximize your home sale
Get more eyes on your listing so you can sell faster and for more.
Home value
$213,300
$196,000 - $232,000
$2,322/mo
Zestimate® history
Loading...
Owner options
Explore your selling options
What's special
Charming 3-bedroom home with timeless appeal! Featuring stunning natural hardwood floors and trim throughout, this residence boasts a cozy living room with a gas fireplace as its centerpiece, and a formal dining room perfect for gatherings. The first-floor office, bathed in natural light, offers an ideal work-from-home space. The cozy kitchen has a side door for easy access to the delightful patio, perfect for entertaining. The 2nd floor full bathroom is spacious and is located next to the large primary bedroom. Additional living spaces include a finished attic and a partially finished basement. The home also has a detached 2-car garage and ample parking. Conveniently located east of Culver Rd, this home is a blend of comfort and style, ready to welcome you! Offers are due Tuesday, August 20th at 2pm.
Zillow last checked: 8 hours ago
Listing updated: September 30, 2024 at 03:12pm
Listed by:
Tina L. Visconte 585-248-1078,
Howard Hanna
Bought with:
Susan E. Glenz, 10301214679
Keller Williams Realty Greater Rochester
Source: NYSAMLSs,MLS#: R1558750 Originating MLS: Rochester
Originating MLS: Rochester
Facts & features
Interior
Bedrooms & bathrooms
- Bedrooms: 3
- Bathrooms: 2
- Full bathrooms: 1
- 1/2 bathrooms: 1
Heating
- Gas, Baseboard, Hot Water
Appliances
- Included: Dryer, Dishwasher, Exhaust Fan, Gas Oven, Gas Range, Gas Water Heater, Microwave, Refrigerator, Range Hood, Washer
- Laundry: In Basement
Features
- Attic, Ceiling Fan(s), Den, Separate/Formal Dining Room, Entrance Foyer, Eat-in Kitchen, Pantry, Natural Woodwork
- Flooring: Carpet, Hardwood, Varies
- Basement: Full
- Number of fireplaces: 1
Interior area
- Total structure area: 1,794
- Total interior livable area: 1,794 sqft
Property
Parking
- Total spaces: 2
- Parking features: Detached, Garage
- Garage spaces: 2
Features
- Levels: Two
- Stories: 2
- Exterior features: Blacktop Driveway
Lot
- Size: 6,969 sqft
- Dimensions: 50 x 140
- Features: Near Public Transit, Rectangular, Rectangular Lot
Details
- Parcel number: 2634000771000003074000
- Special conditions: Standard
Construction
Type & style
- Home type: SingleFamily
- Architectural style: Colonial,Two Story
- Property subtype: Single Family Residence
Materials
- Vinyl Siding, Copper Plumbing
- Foundation: Block
- Roof: Asphalt
Condition
- Resale
- Year built: 1926
Utilities & green energy
- Electric: Circuit Breakers
- Sewer: Connected
- Water: Connected, Public
- Utilities for property: Cable Available, High Speed Internet Available, Sewer Connected, Water Connected
Community & neighborhood
Location
- Region: Rochester
- Subdivision: Arlington
Other
Other facts
- Listing terms: Cash,Conventional,FHA,VA Loan
Price history
| Date | Event | Price |
|---|---|---|
| 9/30/2024 | Sold | $174,900$97/sqft |
Source: | ||
| 8/21/2024 | Pending sale | $174,900$97/sqft |
Source: | ||
| 8/14/2024 | Listed for sale | $174,900+68.2%$97/sqft |
Source: | ||
| 10/6/2017 | Sold | $104,000+0.1%$58/sqft |
Source: | ||
| 8/14/2017 | Pending sale | $103,900$58/sqft |
Source: Howard Hanna - Chili-Ogden #R1065895 | ||
Public tax history
| Year | Property taxes | Tax assessment |
|---|---|---|
| 2024 | -- | $174,000 |
| 2023 | -- | $174,000 +67.3% |
| 2022 | -- | $104,000 |
Find assessor info on the county website
Neighborhood: 14622
Nearby schools
GreatSchools rating
- NAIvan L Green Primary SchoolGrades: PK-2Distance: 0.6 mi
- 3/10East Irondequoit Middle SchoolGrades: 6-8Distance: 1.5 mi
- 6/10Eastridge Senior High SchoolGrades: 9-12Distance: 0.5 mi
Schools provided by the listing agent
- District: East Irondequoit
Source: NYSAMLSs. This data may not be complete. We recommend contacting the local school district to confirm school assignments for this home.
