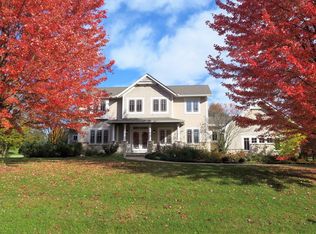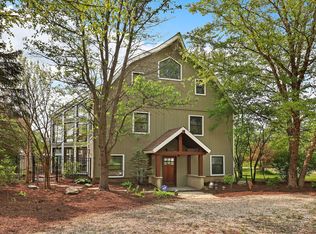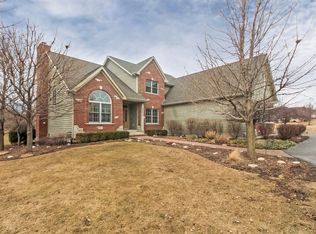HIGHEST AND BEST OFFERS REQUESTED BY TUESDAY, OCTOBER 5 AT 9 AM. You'll find this stunning home has the right blend of quality and comfort with attention to detail around every corner! It was expertly designed by the current owners and is privately situated on 2+ acres. The sprawling main floor features a wide-open floor plan with custom built-ins, a cozy fireplace and tons of light! A wall of windows in the living room brings the outside in. The chef's kitchen is laid out to incorporate a cooktop and prep sink, along with seating, in the island. Additional, built-in booth seating makes for a cozy nook or enjoy meals in the bright breakfast/sitting room. The more formal dining area adjoins the kitchen and is part of the open concept of the home. Back to the living room and a few steps down, you'll find the Master Sute on its own private level. The master bathroom has heated floors, large multi-fixture shower, jacuzzi, tub, private laundry and private water closet with a bidet. Along with a sitting room, you'll have access to the expansive screen porch that overlooks the property on this level. Two main floor bedrooms share a jack-n-jill bathroom and one of the bedrooms conveniently has a murphy bed in the closet to easily accommodate overnight guests. The finished basement provides additional living space, currently as a family room and craft/office area, but has exterior access, a full bath and second laundry set-up if you're looking for additional sleeping arrangements. The three car garage provides ample parking and storage. While you've missed out on this summer's pool parties around the in-ground pool, you can dream of the fun you'll have next year! The home is 2"x 6" construction with low-maintenance Hardie board exterior siding and Marvin windows.
This property is off market, which means it's not currently listed for sale or rent on Zillow. This may be different from what's available on other websites or public sources.




