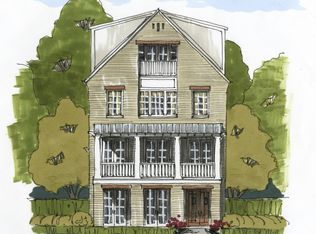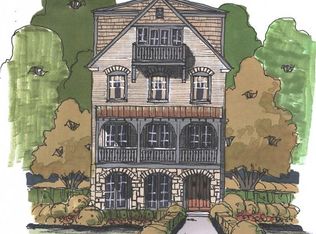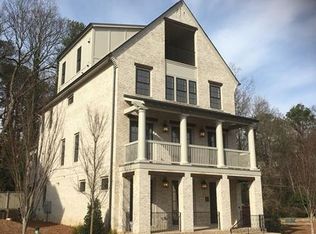Closed
$1,375,000
2110 Timball Rd NW, Atlanta, GA 30318
4beds
4,290sqft
Single Family Residence, Residential
Built in 2018
4,181.76 Square Feet Lot
$1,374,600 Zestimate®
$321/sqft
$4,712 Estimated rent
Home value
$1,374,600
$1.29M - $1.46M
$4,712/mo
Zestimate® history
Loading...
Owner options
Explore your selling options
What's special
Welcome to refined luxury living in the heart of Collier Hills. Priced below recent appraisal, this stunning 4-bedroom, 4.5-bath designer retreat offers elegance, comfort, and every modern amenity imaginable - move in before the holidays! From the moment you enter, you'll be captivated by the thoughtful design and exceptional finishes throughout. Step inside to find rich, hardwood floors, soaring ceilings, multiple balconies, and a sky terrace perfect for entertaining or relaxing under the stars. The gourmet chef's kitchen features top-of-the-line appliances, custom cabinetry, dual drink fridges, ice makers, and a separate bar area ideal for hosting. An elevator connects all levels of the home, and a spacious three-car garage adds ultimate convenience. On the entry level, a stately guest suite with a beautifully appointed full bath sits just off the foyer, perfect for privacy and comfort. The main level offers a show-stopping kitchen with floor-to-ceiling windows, a cozy keeping room, an elegant powder room, and an expansive living space that opens onto a charming front porch. The third level boasts a luxurious primary suite with oversized his-and-hers custom closets and a spa-like bath complete with dual vanities, a soaking tub, and a separate walk-in shower. This level also includes a full laundry room with built-in storage and a utility sink. At the very top, enjoy an additional bedroom or flexible space that opens to a breathtaking sky terrace, complete with a remote-controlled fireplace your private rooftop oasis. Located in a beautifully maintained, gated community, this home offers proximity to Midtown, Buckhead, the BeltLine, parks, and top dining and shopping destinations. Don't miss this one-of-a-kind Collier Hills gem schedule your private showing today.
Zillow last checked: 8 hours ago
Listing updated: February 05, 2026 at 11:59am
Listing Provided by:
Erin Yabroudy,
Atlanta Fine Homes Sotheby's International 404-316-2203
Bought with:
Jesse Watts, 382574
Keller Wms Re Atl Midtown
Source: FMLS GA,MLS#: 7634582
Facts & features
Interior
Bedrooms & bathrooms
- Bedrooms: 4
- Bathrooms: 5
- Full bathrooms: 4
- 1/2 bathrooms: 1
Primary bedroom
- Features: Oversized Master, Sitting Room
- Level: Oversized Master, Sitting Room
Bedroom
- Features: Oversized Master, Sitting Room
Primary bathroom
- Features: Double Vanity, Separate His/Hers, Separate Tub/Shower
Dining room
- Features: Great Room, Open Concept
Kitchen
- Features: Eat-in Kitchen, Kitchen Island, Pantry Walk-In, Tile Counters, View to Family Room
Heating
- Forced Air, Heat Pump, Natural Gas, Zoned
Cooling
- Central Air, Gas, Zoned
Appliances
- Included: Dishwasher, Disposal, Double Oven, Gas Range, Gas Water Heater, Microwave, Range Hood, Refrigerator
- Laundry: Laundry Room, Sink, Upper Level
Features
- Beamed Ceilings, Crown Molding, Double Vanity, Elevator, Entrance Foyer, High Speed Internet, His and Hers Closets, Walk-In Closet(s)
- Flooring: Hardwood
- Windows: Double Pane Windows, Insulated Windows, Window Treatments
- Basement: None
- Number of fireplaces: 2
- Fireplace features: Factory Built, Gas Log, Living Room, Outside
- Common walls with other units/homes: No Common Walls
Interior area
- Total structure area: 4,290
- Total interior livable area: 4,290 sqft
- Finished area above ground: 4,290
- Finished area below ground: 0
Property
Parking
- Total spaces: 3
- Parking features: Garage
- Garage spaces: 3
Accessibility
- Accessibility features: None
Features
- Levels: Three Or More
- Patio & porch: Deck, Front Porch, Rear Porch
- Exterior features: Balcony, Courtyard, Gas Grill
- Pool features: None
- Spa features: None
- Fencing: Fenced
- Has view: Yes
- View description: Neighborhood
- Waterfront features: None
- Body of water: None
Lot
- Size: 4,181 sqft
- Features: Landscaped, Level
Details
- Additional structures: None
- Parcel number: 17 0186 LL0167
- Other equipment: None
- Horse amenities: None
Construction
Type & style
- Home type: SingleFamily
- Architectural style: Traditional
- Property subtype: Single Family Residence, Residential
Materials
- Brick, Brick 4 Sides
- Foundation: Slab
- Roof: Composition
Condition
- Resale
- New construction: No
- Year built: 2018
Utilities & green energy
- Electric: None
- Sewer: Public Sewer
- Water: Public
- Utilities for property: Cable Available, Electricity Available, Natural Gas Available, Phone Available, Sewer Available, Water Available
Green energy
- Energy efficient items: None
- Energy generation: None
Community & neighborhood
Security
- Security features: None
Community
- Community features: Gated, Homeowners Assoc, Near Beltline, Near Schools, Near Shopping, Near Trails/Greenway, Sidewalks
Location
- Region: Atlanta
- Subdivision: The Enclave On Collier
HOA & financial
HOA
- Has HOA: Yes
- HOA fee: $290 monthly
Other
Other facts
- Ownership: Fee Simple
- Road surface type: Asphalt
Price history
| Date | Event | Price |
|---|---|---|
| 1/30/2026 | Sold | $1,375,000-4.8%$321/sqft |
Source: | ||
| 1/21/2026 | Pending sale | $1,445,000$337/sqft |
Source: | ||
| 10/28/2025 | Price change | $1,445,000-3.3%$337/sqft |
Source: | ||
| 9/30/2025 | Price change | $1,495,000-3.2%$348/sqft |
Source: | ||
| 8/26/2025 | Price change | $1,545,000-3.1%$360/sqft |
Source: | ||
Public tax history
| Year | Property taxes | Tax assessment |
|---|---|---|
| 2024 | $19,130 +34% | $467,280 +4.4% |
| 2023 | $14,280 -21.2% | $447,640 |
| 2022 | $18,116 +7.9% | $447,640 +8% |
Find assessor info on the county website
Neighborhood: Underwood Hills
Nearby schools
GreatSchools rating
- 8/10Brandon Elementary SchoolGrades: PK-5Distance: 1.2 mi
- 6/10Sutton Middle SchoolGrades: 6-8Distance: 1.6 mi
- 8/10North Atlanta High SchoolGrades: 9-12Distance: 3.9 mi
Schools provided by the listing agent
- Elementary: Morris Brandon
- Middle: Willis A. Sutton
- High: North Atlanta
Source: FMLS GA. This data may not be complete. We recommend contacting the local school district to confirm school assignments for this home.
Get a cash offer in 3 minutes
Find out how much your home could sell for in as little as 3 minutes with a no-obligation cash offer.
Estimated market value$1,374,600
Get a cash offer in 3 minutes
Find out how much your home could sell for in as little as 3 minutes with a no-obligation cash offer.
Estimated market value
$1,374,600


