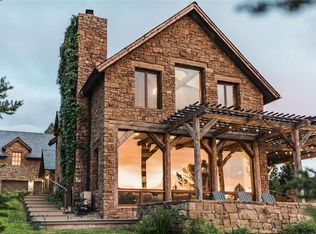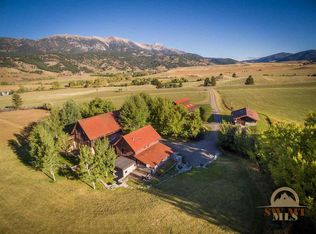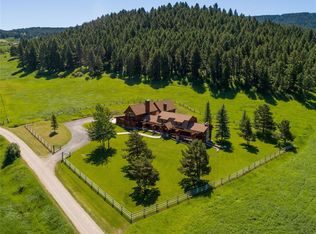Relax and enjoy breathtaking views from this stunningly designed 5-bedroom Big Timberworks home. Reclaimed timbers, wide-plank hardwood and french limestone floors throughout the home tell an incredible story. All single-floor living, this home opens to a large great room designed to entertain and enjoy panoramic views of the Bridgers, Spanish Peaks and Tobacco Roots with family and friends. The Great Room features a stacked-stone wood-burning fireplace, vaulted timbered ceilings, and large gourmet kitchen. The north wing offers one guest bedroom and a private master suite with office, full Bridger Mountain views, beautiful master bath with updated shower and master closet. The south wing has 3 bedrooms, two full his and hers baths and a bunk room. Radiant heat flooring throughout, dual HRV's w/humidistats, whole home audio (inside and out), outdoor wood-burning fireplace, covered patios and decks off most areas of the home. Every day is beautiful at Three Bears Retreat.
This property is off market, which means it's not currently listed for sale or rent on Zillow. This may be different from what's available on other websites or public sources.


