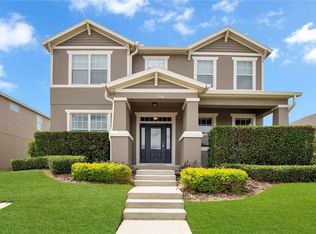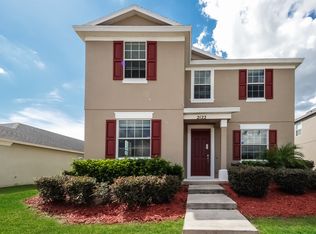Sold for $435,000 on 05/17/24
$435,000
2110 Sunbow Ave, Apopka, FL 32703
4beds
1,960sqft
Single Family Residence
Built in 2011
7,144 Square Feet Lot
$424,600 Zestimate®
$222/sqft
$2,480 Estimated rent
Home value
$424,600
$391,000 - $459,000
$2,480/mo
Zestimate® history
Loading...
Owner options
Explore your selling options
What's special
Welcome home to beautiful Emerson Park! This 4 bedroom, 2 bathroom home offers a fresh and inviting atmosphere nestled in a wonderful neighborhood with quick access to all that central Florida has to offer. The split floor plan features ample, comfortable space for your family and guests, while the kitchen offers modern appliances, granite counter tops and plenty of storage. With an open concept, the kitchen, dining and living space allow for great entertaining and the screen enclosed patio is a peaceful retreat in the private backyard. Relaxing is a breeze in the spacious primary suite featuring a walk in closet and ensuite bathroom with a double vanity, soaking tub, large shower and water closet. The community amenities in Emerson Park cater to every lifestyle, and with a pool, fitness center, clubhouse, playground, and dog park, there is plenty to do for family fun and recreation. Convenient access to major highways makes commuting a breeze. Don't miss out on this exceptional opportunity to experience comfort, convenience, and community at its finest. Schedule your private showing today!
Zillow last checked: 8 hours ago
Listing updated: May 20, 2024 at 01:39pm
Listing Provided by:
Lindsey Hudson 865-712-8452,
THE AGENCY ORLANDO 407-951-2472
Bought with:
Maribel Ramos, LLC, 3478064
ROBERT SLACK LLC
Source: Stellar MLS,MLS#: O6191463 Originating MLS: Orlando Regional
Originating MLS: Orlando Regional

Facts & features
Interior
Bedrooms & bathrooms
- Bedrooms: 4
- Bathrooms: 2
- Full bathrooms: 2
Primary bedroom
- Features: Ceiling Fan(s), En Suite Bathroom, Water Closet/Priv Toilet, Walk-In Closet(s)
- Level: First
- Dimensions: 18x12
Kitchen
- Features: Granite Counters, Kitchen Island
- Level: First
- Dimensions: 9x13
Living room
- Features: Ceiling Fan(s)
- Level: First
- Dimensions: 20x12
Heating
- Electric
Cooling
- Central Air
Appliances
- Included: Cooktop, Dishwasher, Disposal, Microwave, Refrigerator, Water Softener
- Laundry: Inside, Laundry Room
Features
- Ceiling Fan(s), Eating Space In Kitchen, Kitchen/Family Room Combo, Living Room/Dining Room Combo, Open Floorplan, Primary Bedroom Main Floor, Stone Counters, Thermostat, Walk-In Closet(s)
- Flooring: Carpet, Ceramic Tile, Luxury Vinyl
- Doors: Sliding Doors
- Has fireplace: No
Interior area
- Total structure area: 1,960
- Total interior livable area: 1,960 sqft
Property
Parking
- Total spaces: 2
- Parking features: Alley Access, Curb Parking, Driveway, Garage Door Opener, Garage Faces Rear, On Street
- Attached garage spaces: 2
- Has uncovered spaces: Yes
Features
- Levels: One
- Stories: 1
- Patio & porch: Enclosed, Front Porch, Patio, Rear Porch, Screened
- Exterior features: Rain Gutters, Sidewalk
Lot
- Size: 7,144 sqft
- Features: Landscaped
- Residential vegetation: Trees/Landscaped
Details
- Parcel number: 202128252200420
- Zoning: MU-ES-GT
- Special conditions: None
Construction
Type & style
- Home type: SingleFamily
- Architectural style: Traditional
- Property subtype: Single Family Residence
Materials
- Block
- Foundation: Slab
- Roof: Shingle
Condition
- Completed
- New construction: No
- Year built: 2011
Utilities & green energy
- Sewer: Public Sewer
- Water: Public
- Utilities for property: Cable Connected, Electricity Connected, Public, Sewer Connected, Water Connected
Community & neighborhood
Community
- Community features: Clubhouse, Community Mailbox, Dog Park, Fitness Center, Park, Playground, Pool, Sidewalks
Location
- Region: Apopka
- Subdivision: EMERSON PARK A B C D E K L M N
HOA & financial
HOA
- Has HOA: Yes
- HOA fee: $127 monthly
- Amenities included: Clubhouse, Fitness Center, Park, Playground, Pool
- Services included: Community Pool
- Association name: Emerson Park Homeowners Association, Inc
- Association phone: 407-781-1188
Other fees
- Pet fee: $0 monthly
Other financial information
- Total actual rent: 0
Other
Other facts
- Listing terms: Cash,Conventional,FHA,VA Loan
- Ownership: Fee Simple
- Road surface type: Paved, Asphalt
Price history
| Date | Event | Price |
|---|---|---|
| 5/17/2024 | Sold | $435,000$222/sqft |
Source: | ||
| 4/11/2024 | Pending sale | $435,000$222/sqft |
Source: | ||
| 3/29/2024 | Listed for sale | $435,000+55.9%$222/sqft |
Source: | ||
| 3/25/2020 | Sold | $279,000-3.5%$142/sqft |
Source: Public Record | ||
| 3/10/2020 | Pending sale | $289,000$147/sqft |
Source: METRO BROKERS FLORIDA LLC #O5847943 | ||
Public tax history
| Year | Property taxes | Tax assessment |
|---|---|---|
| 2024 | $2,995 +7.2% | $221,489 +3% |
| 2023 | $2,795 +5% | $215,038 +3% |
| 2022 | $2,662 +1.6% | $208,775 +3% |
Find assessor info on the county website
Neighborhood: 32703
Nearby schools
GreatSchools rating
- 2/10Phyllis Wheatley Elementary SchoolGrades: PK-5Distance: 1.3 mi
- 6/10Wolf Lake Middle SchoolGrades: 6-8Distance: 5.9 mi
- 2/10Wekiva High SchoolGrades: 9-12Distance: 3.4 mi
Schools provided by the listing agent
- Elementary: Wheatley Elem
- Middle: Wolf Lake Middle
- High: Wekiva High
Source: Stellar MLS. This data may not be complete. We recommend contacting the local school district to confirm school assignments for this home.
Get a cash offer in 3 minutes
Find out how much your home could sell for in as little as 3 minutes with a no-obligation cash offer.
Estimated market value
$424,600
Get a cash offer in 3 minutes
Find out how much your home could sell for in as little as 3 minutes with a no-obligation cash offer.
Estimated market value
$424,600

