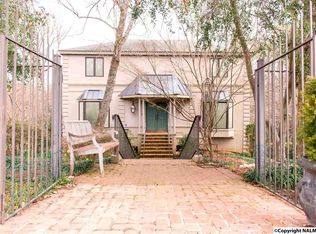Traditional home on a private SE lot. Hardwood floors throughout and 9' smooth ceilings. If custom features, detailed extensive crown molding, & wood shutters are on your want list this home has them all. Enter to a spacious foyer leading to an over-sized dining room and a formal living room or office with a fire place. The sizable family room has a fire place with gas logs, builtin entertainment center and bookshelves. The family room has a wall of windows the overlook a screened porch, courtyard and private back yard. The kitchen has been updated with granite, double ovens and gas cook-top. The master suite features 2 walk-in closets plus a bath with walk-in tub and tile shower.
This property is off market, which means it's not currently listed for sale or rent on Zillow. This may be different from what's available on other websites or public sources.
